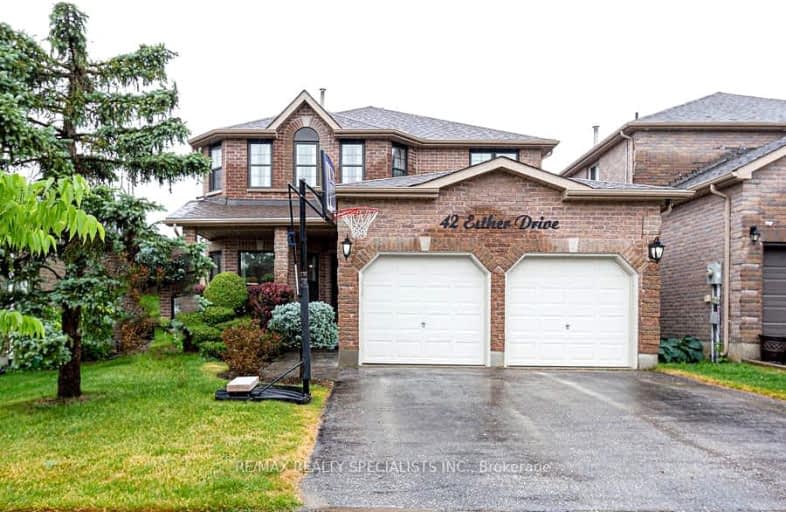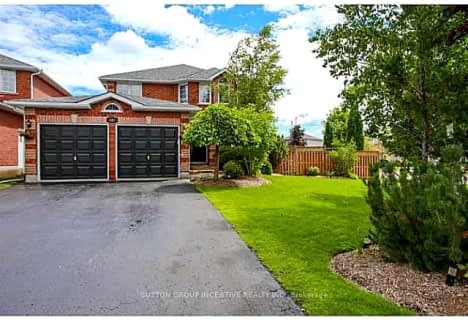Car-Dependent
- Most errands require a car.
Some Transit
- Most errands require a car.
Somewhat Bikeable
- Most errands require a car.

École élémentaire La Source
Elementary: PublicWarnica Public School
Elementary: PublicSt. John Paul II Separate School
Elementary: CatholicAlgonquin Ridge Elementary School
Elementary: PublicMapleview Heights Elementary School
Elementary: PublicHewitt's Creek Public School
Elementary: PublicSimcoe Alternative Secondary School
Secondary: PublicSt Joseph's Separate School
Secondary: CatholicBarrie North Collegiate Institute
Secondary: PublicSt Peter's Secondary School
Secondary: CatholicEastview Secondary School
Secondary: PublicInnisdale Secondary School
Secondary: Public-
The Park
Madelaine Dr, Barrie ON 0.53km -
Painswick Park
1 Ashford Dr, Barrie ON 0.81km -
Bayshore Park
ON 1.06km
-
TD Bank Financial Group
624 Yonge St (Yonge Street), Barrie ON L4N 4E6 0.97km -
Scotiabank
601 Yonge St, Barrie ON L4N 4E5 1.04km -
BMO Bank of Montreal
494 Big Bay Point Rd, Barrie ON L4N 3Z5 1.08km
- 4 bath
- 4 bed
- 2500 sqft
47 McBride Trail, Barrie, Ontario • L9J 0B7 • Rural Barrie Southeast
- 4 bath
- 4 bed
- 2500 sqft
47 Alnwick Street, Barrie, Ontario • L9J 0L3 • Rural Barrie Southeast
- 4 bath
- 6 bed
- 2500 sqft
25 Gateway Drive, Barrie, Ontario • L9V 0V5 • Rural Barrie Southeast
- 4 bath
- 4 bed
- 2000 sqft
4 Mcbride Trail, Barrie, Ontario • L9J 0Y9 • Rural Barrie Southeast














