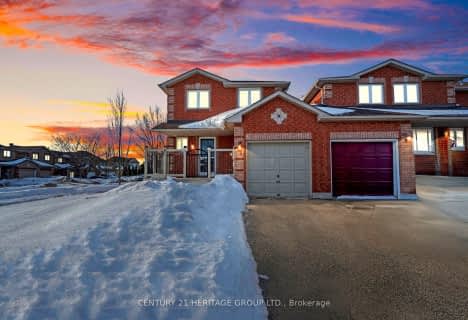
Johnson Street Public School
Elementary: Public
1.60 km
Codrington Public School
Elementary: Public
2.64 km
St Monicas Separate School
Elementary: Catholic
1.76 km
Steele Street Public School
Elementary: Public
2.06 km
ÉÉC Frère-André
Elementary: Catholic
2.65 km
Maple Grove Public School
Elementary: Public
2.45 km
Barrie Campus
Secondary: Public
4.25 km
Simcoe Alternative Secondary School
Secondary: Public
4.89 km
St Joseph's Separate School
Secondary: Catholic
2.74 km
Barrie North Collegiate Institute
Secondary: Public
3.44 km
St Peter's Secondary School
Secondary: Catholic
6.53 km
Eastview Secondary School
Secondary: Public
1.24 km



