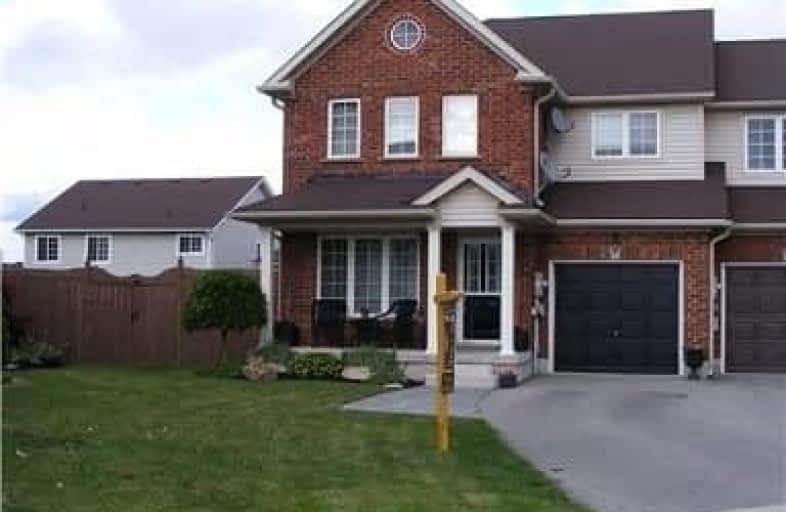Sold on Mar 07, 2019
Note: Property is not currently for sale or for rent.

-
Type: Att/Row/Twnhouse
-
Style: 2-Storey
-
Lot Size: 14.83 x 90.96 Feet
-
Age: No Data
-
Taxes: $3,428 per year
-
Days on Site: 28 Days
-
Added: Feb 08, 2019 (4 weeks on market)
-
Updated:
-
Last Checked: 1 month ago
-
MLS®#: S4355954
-
Listed By: Homelife integrity realty inc., brokerage
Don't Miss This One! End Unit 4 Bedroom Townhome On A Huge Pie Shaped Lot, Largest Lot In The Neighbourhood. Store Your Camper Or Boat In The Huge Yard. Beautifully Decorated Home. Hardwood Floors Throughout Main Floor, Hardwood Floors, Quartz Counters, And Many More Upgrades. Location Location! 5 Min To Major Shopping And Highway 400 Access
Extras
Huge Pool Size Lot Or Room For All Your "Toys", Boat Or Camper. Finished Basement With Rough In For Washroom. Shows Well! Access To Garage From Kitchen Area. Hwt (R) Updated Furnace 2017 (R)
Property Details
Facts for 43 Bentley Crescent, Barrie
Status
Days on Market: 28
Last Status: Sold
Sold Date: Mar 07, 2019
Closed Date: May 17, 2019
Expiry Date: May 31, 2019
Sold Price: $430,000
Unavailable Date: Mar 07, 2019
Input Date: Feb 08, 2019
Property
Status: Sale
Property Type: Att/Row/Twnhouse
Style: 2-Storey
Area: Barrie
Community: 400 West
Availability Date: May 17, 2019
Inside
Bedrooms: 4
Bathrooms: 2
Kitchens: 1
Rooms: 5
Den/Family Room: No
Air Conditioning: Central Air
Fireplace: No
Washrooms: 2
Building
Basement: Full
Heat Type: Forced Air
Heat Source: Gas
Exterior: Brick
Exterior: Vinyl Siding
Water Supply: Municipal
Special Designation: Unknown
Parking
Driveway: Private
Garage Spaces: 1
Garage Type: Attached
Covered Parking Spaces: 2
Fees
Tax Year: 2018
Tax Legal Description: Pt Of Block 236, Pl 51R 32641
Taxes: $3,428
Land
Cross Street: Essa Rd And Veterans
Municipality District: Barrie
Fronting On: North
Pool: None
Sewer: Sewers
Lot Depth: 90.96 Feet
Lot Frontage: 14.83 Feet
Rooms
Room details for 43 Bentley Crescent, Barrie
| Type | Dimensions | Description |
|---|---|---|
| Kitchen Main | 2.42 x 6.10 | Quartz Counter, Access To Garage, Wood Floor |
| Living Main | 3.04 x 604.00 | Wood Floor |
| Master 2nd | 3.05 x 3.95 | |
| 2nd Br 2nd | 2.74 x 3.65 | |
| 3rd Br 2nd | 2.74 x 3.03 | |
| 4th Br 2nd | 2.74 x 3.03 |
| XXXXXXXX | XXX XX, XXXX |
XXXX XXX XXXX |
$XXX,XXX |
| XXX XX, XXXX |
XXXXXX XXX XXXX |
$XXX,XXX |
| XXXXXXXX XXXX | XXX XX, XXXX | $430,000 XXX XXXX |
| XXXXXXXX XXXXXX | XXX XX, XXXX | $439,900 XXX XXXX |

École élémentaire Roméo Dallaire
Elementary: PublicSt John Vianney Separate School
Elementary: CatholicSt Bernadette Elementary School
Elementary: CatholicTrillium Woods Elementary Public School
Elementary: PublicFerndale Woods Elementary School
Elementary: PublicHolly Meadows Elementary School
Elementary: PublicÉcole secondaire Roméo Dallaire
Secondary: PublicÉSC Nouvelle-Alliance
Secondary: CatholicSimcoe Alternative Secondary School
Secondary: PublicSt Joan of Arc High School
Secondary: CatholicBear Creek Secondary School
Secondary: PublicInnisdale Secondary School
Secondary: Public

