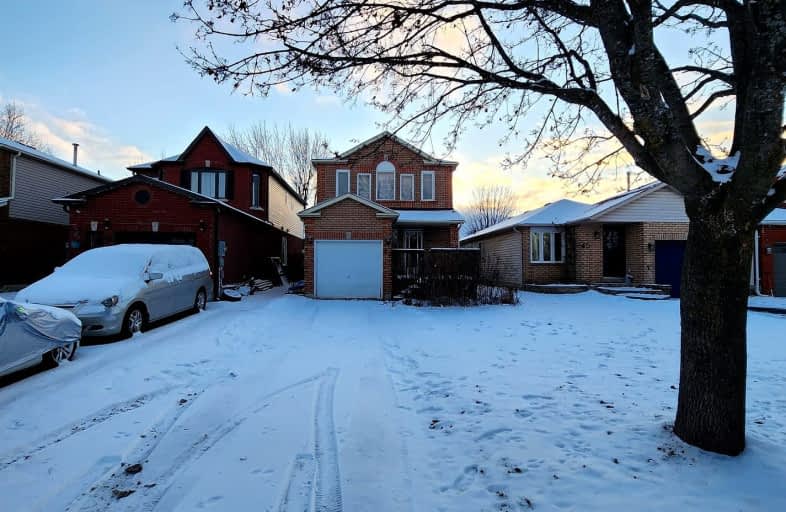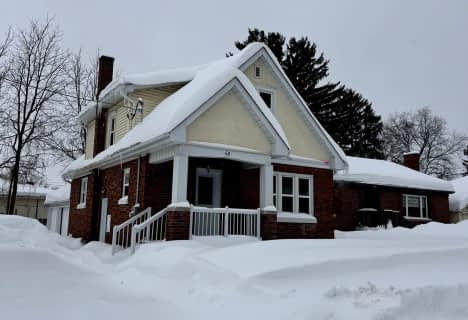Car-Dependent
- Most errands require a car.
43
/100
Some Transit
- Most errands require a car.
34
/100
Somewhat Bikeable
- Most errands require a car.
42
/100

ÉIC Nouvelle-Alliance
Elementary: Catholic
1.57 km
St Marguerite d'Youville Elementary School
Elementary: Catholic
0.67 km
Emma King Elementary School
Elementary: Public
1.44 km
Andrew Hunter Elementary School
Elementary: Public
1.93 km
Portage View Public School
Elementary: Public
2.00 km
West Bayfield Elementary School
Elementary: Public
0.37 km
Barrie Campus
Secondary: Public
2.13 km
ÉSC Nouvelle-Alliance
Secondary: Catholic
1.58 km
Simcoe Alternative Secondary School
Secondary: Public
3.76 km
St Joseph's Separate School
Secondary: Catholic
3.29 km
Barrie North Collegiate Institute
Secondary: Public
2.99 km
St Joan of Arc High School
Secondary: Catholic
6.56 km
-
Dorian Parker Centre
227 Sunnidale Rd, Barrie ON 1.61km -
Sunnidale Park
227 Sunnidale Rd, Barrie ON L4M 3B9 1.93km -
Redpath Park
ON 2.06km
-
RBC Royal Bank
37 Finlay Rd, Barrie ON L4N 7T8 0.52km -
Scotiabank
544 Bayfield St, Barrie ON L4M 5A2 1.12km -
TD Bank Financial Group
450 Bayfield St, Barrie ON L4M 5A2 1.3km














