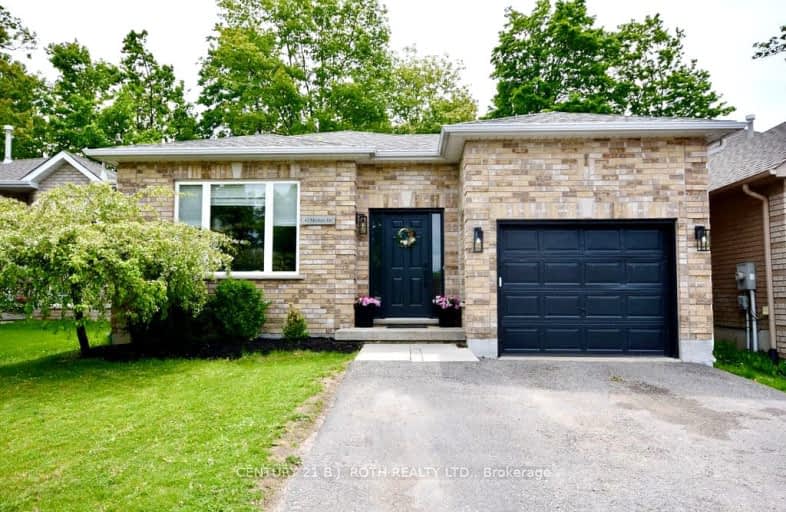Car-Dependent
- Most errands require a car.
45
/100
Some Transit
- Most errands require a car.
42
/100
Somewhat Bikeable
- Most errands require a car.
33
/100

Monsignor Clair Separate School
Elementary: Catholic
1.34 km
St Marguerite d'Youville Elementary School
Elementary: Catholic
1.74 km
Cundles Heights Public School
Elementary: Public
1.38 km
Sister Catherine Donnelly Catholic School
Elementary: Catholic
0.40 km
ÉÉC Frère-André
Elementary: Catholic
1.53 km
Terry Fox Elementary School
Elementary: Public
0.57 km
Barrie Campus
Secondary: Public
2.15 km
ÉSC Nouvelle-Alliance
Secondary: Catholic
3.03 km
Simcoe Alternative Secondary School
Secondary: Public
4.19 km
St Joseph's Separate School
Secondary: Catholic
1.48 km
Barrie North Collegiate Institute
Secondary: Public
2.36 km
Eastview Secondary School
Secondary: Public
3.46 km













