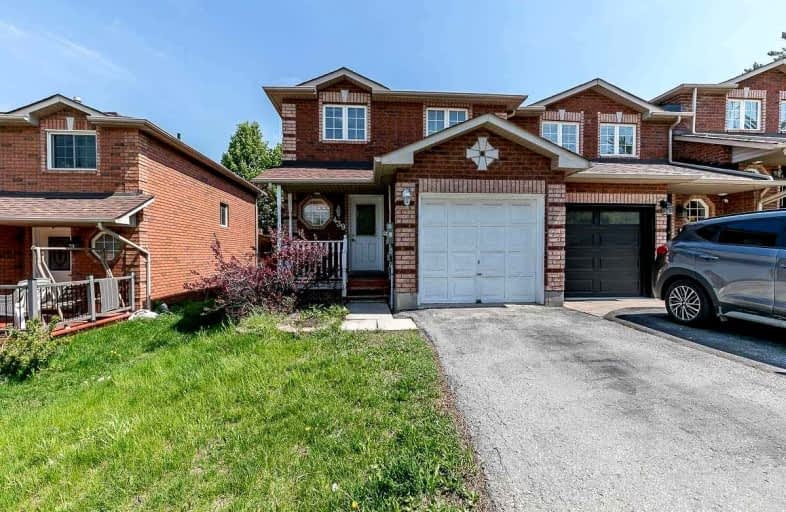
St Bernadette Elementary School
Elementary: Catholic
2.12 km
Trillium Woods Elementary Public School
Elementary: Public
1.18 km
St Catherine of Siena School
Elementary: Catholic
1.35 km
Ardagh Bluffs Public School
Elementary: Public
1.43 km
Ferndale Woods Elementary School
Elementary: Public
0.99 km
Holly Meadows Elementary School
Elementary: Public
1.15 km
École secondaire Roméo Dallaire
Secondary: Public
2.69 km
ÉSC Nouvelle-Alliance
Secondary: Catholic
5.11 km
Simcoe Alternative Secondary School
Secondary: Public
3.89 km
St Joan of Arc High School
Secondary: Catholic
1.83 km
Bear Creek Secondary School
Secondary: Public
2.75 km
Innisdale Secondary School
Secondary: Public
2.43 km










