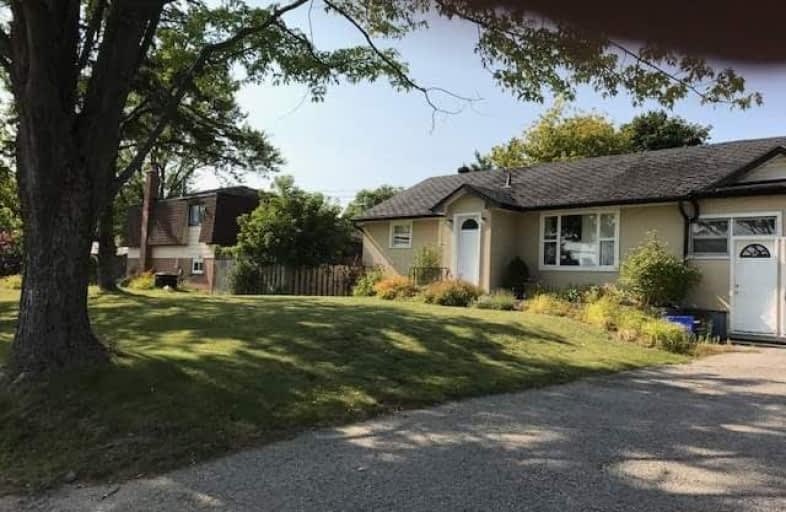Leased on Oct 08, 2017
Note: Property is not currently for sale or for rent.

-
Type: Detached
-
Style: Bungalow
-
Lease Term: 1 Year
-
Possession: Tba
-
All Inclusive: N
-
Lot Size: 29.87 x 45.72 Metres
-
Age: No Data
-
Days on Site: 27 Days
-
Added: Sep 07, 2019 (3 weeks on market)
-
Updated:
-
Last Checked: 2 months ago
-
MLS®#: S3922442
-
Listed By: Trust realty point inc., brokerage
Mature Neighbourhood In Prime Location,Close To Shopping ,Restaurant , Schools,Highway And Public Transit, Huge Backyard ,Fully Fenced,Single Attached Garage With Insulated Door/ 20' X 25 Heated Workshop.Oversized Driveway.Wood Floor Throughout,# Bright And Good Size Bedroom,Large Windows.
Extras
Fridge ,Stove, Washer And Dryer,Dishwasher, Garage Door Opener, Window Coverings ,Garden Shed
Property Details
Facts for 44 Cundles Road East, Barrie
Status
Days on Market: 27
Last Status: Leased
Sold Date: Oct 08, 2017
Closed Date: Nov 01, 2017
Expiry Date: Dec 31, 2017
Sold Price: $1,700
Unavailable Date: Oct 08, 2017
Input Date: Sep 11, 2017
Prior LSC: Listing with no contract changes
Property
Status: Lease
Property Type: Detached
Style: Bungalow
Area: Barrie
Community: Cundles East
Availability Date: Tba
Inside
Bedrooms: 3
Bathrooms: 2
Kitchens: 1
Rooms: 8
Den/Family Room: Yes
Air Conditioning: Central Air
Fireplace: Yes
Laundry: Ensuite
Washrooms: 2
Utilities
Utilities Included: N
Building
Basement: Finished
Basement 2: Walk-Up
Heat Type: Forced Air
Heat Source: Gas
Exterior: Brick
Private Entrance: Y
Water Supply: Municipal
Special Designation: Unknown
Parking
Driveway: Private
Parking Included: Yes
Garage Spaces: 1
Garage Type: Attached
Covered Parking Spaces: 6
Total Parking Spaces: 7
Fees
Cable Included: No
Central A/C Included: Yes
Common Elements Included: Yes
Heating Included: No
Hydro Included: No
Water Included: No
Highlights
Feature: Fenced Yard
Feature: Public Transit
Feature: Rec Centre
Feature: School
Land
Cross Street: Bayfield And Cundles
Municipality District: Barrie
Fronting On: North
Pool: None
Sewer: Sewers
Lot Depth: 45.72 Metres
Lot Frontage: 29.87 Metres
Payment Frequency: Monthly
Rooms
Room details for 44 Cundles Road East, Barrie
| Type | Dimensions | Description |
|---|---|---|
| Living Main | 3.39 x 4.64 | Hardwood Floor |
| Dining Main | 2.81 x 3.84 | Hardwood Floor |
| Kitchen Main | 3.35 x 3.58 | Ceramic Floor |
| Br Main | 2.69 x 3.37 | Hardwood Floor |
| Br Main | 3.44 x 2.39 | Hardwood Floor |
| Br Main | 3.71 x 3.35 | Hardwood Floor |
| Rec Bsmt | 3.51 x 8.60 | Hardwood Floor |
| XXXXXXXX | XXX XX, XXXX |
XXXXXX XXX XXXX |
$X,XXX |
| XXX XX, XXXX |
XXXXXX XXX XXXX |
$X,XXX | |
| XXXXXXXX | XXX XX, XXXX |
XXXXXXX XXX XXXX |
|
| XXX XX, XXXX |
XXXXXX XXX XXXX |
$XXX,XXX | |
| XXXXXXXX | XXX XX, XXXX |
XXXX XXX XXXX |
$XXX,XXX |
| XXX XX, XXXX |
XXXXXX XXX XXXX |
$XXX,XXX |
| XXXXXXXX XXXXXX | XXX XX, XXXX | $1,700 XXX XXXX |
| XXXXXXXX XXXXXX | XXX XX, XXXX | $1,700 XXX XXXX |
| XXXXXXXX XXXXXXX | XXX XX, XXXX | XXX XXXX |
| XXXXXXXX XXXXXX | XXX XX, XXXX | $575,000 XXX XXXX |
| XXXXXXXX XXXX | XXX XX, XXXX | $590,000 XXX XXXX |
| XXXXXXXX XXXXXX | XXX XX, XXXX | $599,000 XXX XXXX |

Monsignor Clair Separate School
Elementary: CatholicOakley Park Public School
Elementary: PublicCundles Heights Public School
Elementary: PublicSister Catherine Donnelly Catholic School
Elementary: CatholicTerry Fox Elementary School
Elementary: PublicHillcrest Public School
Elementary: PublicBarrie Campus
Secondary: PublicÉSC Nouvelle-Alliance
Secondary: CatholicSimcoe Alternative Secondary School
Secondary: PublicSt Joseph's Separate School
Secondary: CatholicBarrie North Collegiate Institute
Secondary: PublicEastview Secondary School
Secondary: Public- 1 bath
- 3 bed
- 700 sqft
Lower-25A College Crescent, Barrie, Ontario • L4M 2W4 • Grove East



