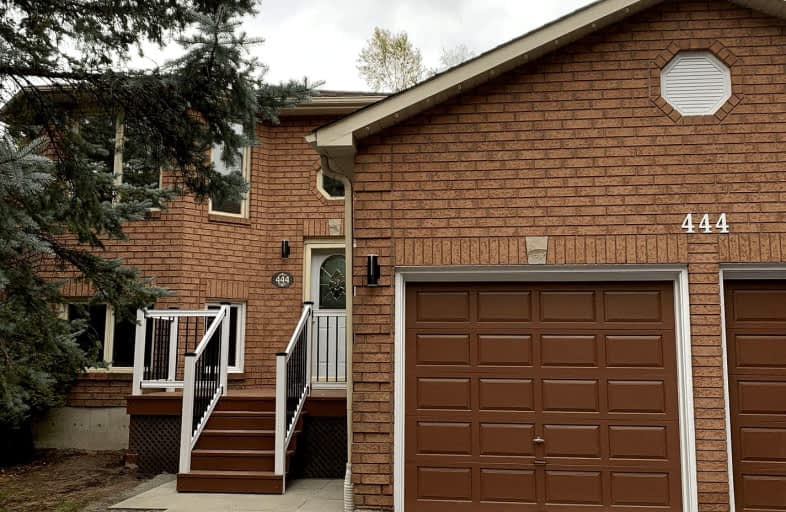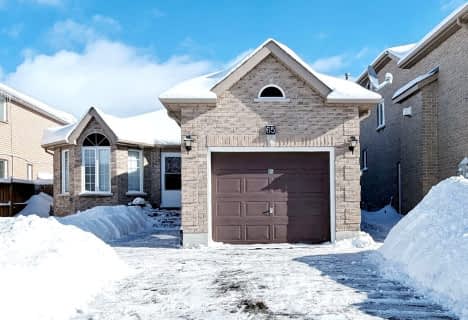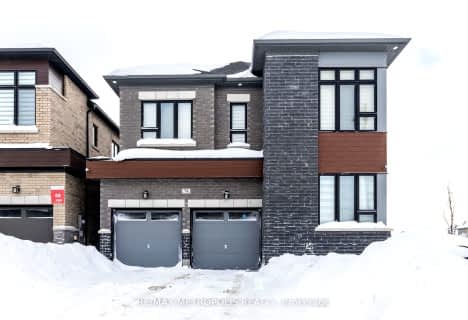Car-Dependent
- Almost all errands require a car.
Some Transit
- Most errands require a car.
Somewhat Bikeable
- Most errands require a car.

ÉIC Nouvelle-Alliance
Elementary: CatholicSt Marguerite d'Youville Elementary School
Elementary: CatholicEmma King Elementary School
Elementary: PublicAndrew Hunter Elementary School
Elementary: PublicThe Good Shepherd Catholic School
Elementary: CatholicWest Bayfield Elementary School
Elementary: PublicBarrie Campus
Secondary: PublicÉSC Nouvelle-Alliance
Secondary: CatholicSimcoe Alternative Secondary School
Secondary: PublicSt Joseph's Separate School
Secondary: CatholicBarrie North Collegiate Institute
Secondary: PublicSt Joan of Arc High School
Secondary: Catholic-
Dog Off-Leash Recreation Area
Barrie ON 2.26km -
Delta Force Paintball
2.87km -
Berczy Park
3.66km
-
RBC Royal Bank
37 Finlay Rd, Barrie ON L4N 7T8 1.33km -
TD Bank Financial Group
400 Bayfield St, Barrie ON L4M 5A1 2.01km -
Scotiabank
544 Bayfield St, Barrie ON L4M 5A2 2.02km
- 1 bath
- 2 bed
- 1100 sqft
Lower-194 Livingstone Street East, Barrie, Ontario • L4M 6M4 • Little Lake
- 1 bath
- 2 bed
- 700 sqft
Lower-179 Hanmer Street East, Barrie, Ontario • L4N 7J8 • East Bayfield














