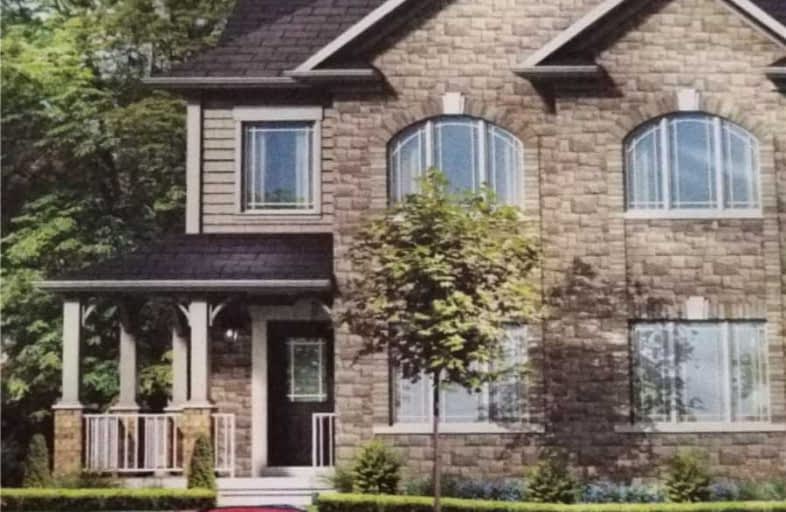Sold on Apr 29, 2019
Note: Property is not currently for sale or for rent.

-
Type: Att/Row/Twnhouse
-
Style: 2-Storey
-
Size: 1100 sqft
-
Lot Size: 18.04 x 80.52 Feet
-
Age: 0-5 years
-
Taxes: $3,844 per year
-
Days on Site: 12 Days
-
Added: Sep 07, 2019 (1 week on market)
-
Updated:
-
Last Checked: 1 month ago
-
MLS®#: S4420717
-
Listed By: Century 21 people`s choice realty inc., brokerage
Beautiful Quality Built Town Homes(The Douglas Model) By ''first View'' Built Parkside End Unit In High Demand Area Of Barrie!! Thousands Of Dollars Spent On Upgrading Kitchen And Washrooms. 3 Bedrooms, 3 Washrooms, With Open Concept Living Space , 9 Feet Ceilings. Lot Of Sunlight With Great View. Close To All Amenities.
Extras
S/S Fridge, S/S Stove, S/S Dishwasher, Washer And Dryer And All Permanent Fixtures Attached To The Property. Maintenance Fee Of $99 Per Month For Snow Removal And Garbage Collection
Property Details
Facts for 88-445 Mapleton Avenue, Barrie
Status
Days on Market: 12
Last Status: Sold
Sold Date: Apr 29, 2019
Closed Date: May 27, 2019
Expiry Date: Sep 16, 2019
Sold Price: $478,000
Unavailable Date: Apr 29, 2019
Input Date: Apr 17, 2019
Prior LSC: Listing with no contract changes
Property
Status: Sale
Property Type: Att/Row/Twnhouse
Style: 2-Storey
Size (sq ft): 1100
Age: 0-5
Area: Barrie
Community: Ardagh
Availability Date: 60 Days/Tba
Inside
Bedrooms: 3
Bathrooms: 3
Kitchens: 1
Rooms: 8
Den/Family Room: No
Air Conditioning: None
Fireplace: No
Washrooms: 3
Utilities
Electricity: Yes
Gas: Yes
Cable: No
Building
Basement: Full
Heat Type: Forced Air
Heat Source: Gas
Exterior: Brick
Water Supply: Municipal
Special Designation: Unknown
Parking
Driveway: Available
Garage Spaces: 1
Garage Type: Attached
Covered Parking Spaces: 1
Total Parking Spaces: 2
Fees
Tax Year: 2018
Tax Legal Description: Part Of Block 203 Plan 51M771,Cont In Brokerge**
Taxes: $3,844
Highlights
Feature: Clear View
Feature: Golf
Feature: Park
Feature: School
Feature: School Bus Route
Land
Cross Street: Ardagh/Mapleton
Municipality District: Barrie
Fronting On: East
Pool: None
Sewer: Sewers
Lot Depth: 80.52 Feet
Lot Frontage: 18.04 Feet
Zoning: Residential
Rooms
Room details for 88-445 Mapleton Avenue, Barrie
| Type | Dimensions | Description |
|---|---|---|
| Living Main | 4.88 x 3.33 | Hardwood Floor, Large Window |
| Dining Main | 2.00 x 3.28 | Hardwood Floor, Large Window |
| Kitchen Main | 2.33 x 3.31 | Tile Floor, Granite Counter, B/I Dishwasher |
| Bathroom Main | - | Tile Floor, Granite Counter |
| Foyer Main | 3.51 x 5.00 | Tile Floor |
| Master Upper | 3.31 x 4.68 | Broadloom, W/I Closet, 4 Pc Ensuite |
| 2nd Br Upper | 3.31 x 4.68 | Broadloom, Closet, Large Window |
| 3rd Br Upper | 2.68 x 3.21 | Broadloom, Closet, Large Window |
| Bathroom Upper | - | 4 Pc Ensuite, Granite Counter |
| Bathroom Upper | - | 5 Pc Ensuite, Granite Counter |
| XXXXXXXX | XXX XX, XXXX |
XXXX XXX XXXX |
$XXX,XXX |
| XXX XX, XXXX |
XXXXXX XXX XXXX |
$XXX,XXX |
| XXXXXXXX XXXX | XXX XX, XXXX | $478,000 XXX XXXX |
| XXXXXXXX XXXXXX | XXX XX, XXXX | $479,900 XXX XXXX |

St Bernadette Elementary School
Elementary: CatholicSt Catherine of Siena School
Elementary: CatholicArdagh Bluffs Public School
Elementary: PublicFerndale Woods Elementary School
Elementary: PublicW C Little Elementary School
Elementary: PublicHolly Meadows Elementary School
Elementary: PublicÉcole secondaire Roméo Dallaire
Secondary: PublicÉSC Nouvelle-Alliance
Secondary: CatholicSimcoe Alternative Secondary School
Secondary: PublicSt Joan of Arc High School
Secondary: CatholicBear Creek Secondary School
Secondary: PublicInnisdale Secondary School
Secondary: Public