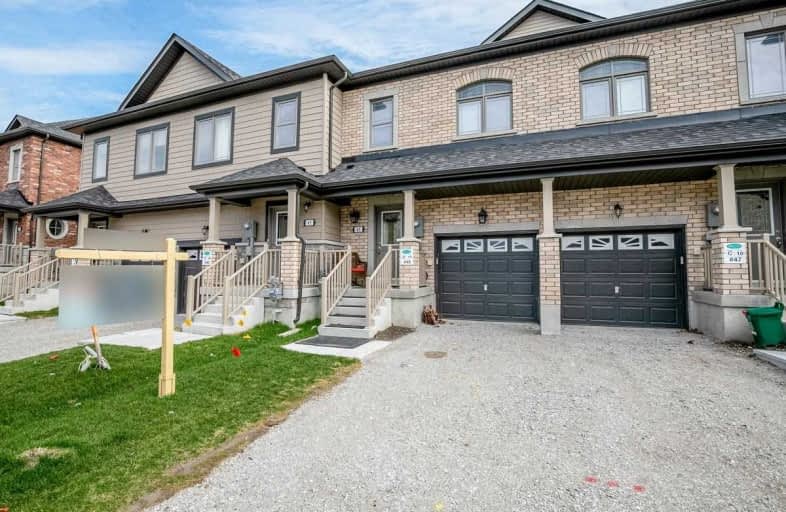Sold on Jul 30, 2019
Note: Property is not currently for sale or for rent.

-
Type: Att/Row/Twnhouse
-
Style: 2-Storey
-
Size: 700 sqft
-
Lot Size: 18.04 x 80.38 Feet
-
Age: 0-5 years
-
Taxes: $3,415 per year
-
Days on Site: 76 Days
-
Added: Sep 07, 2019 (2 months on market)
-
Updated:
-
Last Checked: 1 month ago
-
MLS®#: S4452649
-
Listed By: Century 21 b.j. roth realty ltd., brokerage
This Beautiful New Build Townhouse Backs Onto Batteaux Park, Located In The Midst Of The Ardagh Bluffs. This 3 Bedroom, 3 Bathroom Home Comes Complete With An Upstairs Laundry Room Is Located Close To Schools, The Park, A Plaza, Highway 400, Highway 27, And Many Other Amenities.
Property Details
Facts for 45 Deneb Street, Barrie
Status
Days on Market: 76
Last Status: Sold
Sold Date: Jul 30, 2019
Closed Date: Aug 19, 2019
Expiry Date: Aug 30, 2019
Sold Price: $405,000
Unavailable Date: Jul 30, 2019
Input Date: May 16, 2019
Property
Status: Sale
Property Type: Att/Row/Twnhouse
Style: 2-Storey
Size (sq ft): 700
Age: 0-5
Area: Barrie
Community: Ardagh
Availability Date: Immediate
Inside
Bedrooms: 3
Bathrooms: 3
Kitchens: 1
Rooms: 9
Den/Family Room: Yes
Air Conditioning: Central Air
Fireplace: Yes
Laundry Level: Upper
Central Vacuum: Y
Washrooms: 3
Building
Basement: Unfinished
Heat Type: Forced Air
Heat Source: Gas
Exterior: Brick
Elevator: N
Water Supply: Municipal
Special Designation: Unknown
Parking
Driveway: Front Yard
Garage Spaces: 1
Garage Type: Attached
Covered Parking Spaces: 1
Total Parking Spaces: 2
Fees
Tax Year: 2018
Tax Legal Description: Part Of Block 203 Plan 51M771, Pt 17 Plan 51R40348
Taxes: $3,415
Land
Cross Street: Batteaux St & Deneb
Municipality District: Barrie
Fronting On: North
Pool: None
Sewer: Sewers
Lot Depth: 80.38 Feet
Lot Frontage: 18.04 Feet
Additional Media
- Virtual Tour: http://wylieford.homelistingtours.com/listing2/45-deneb-street
Rooms
Room details for 45 Deneb Street, Barrie
| Type | Dimensions | Description |
|---|---|---|
| Kitchen Main | 10.70 x 8.50 | |
| Living Main | 13.11 x 9.00 | |
| Bathroom Main | - | 2 Pc Bath |
| Master 2nd | 12.11 x 12.00 | 3 Pc Ensuite, W/I Closet |
| Bathroom 2nd | - | 3 Pc Ensuite |
| Laundry 2nd | - | |
| Bathroom 2nd | - | 3 Pc Bath |
| Br 2nd | 8.00 x 8.50 | |
| Br 2nd | 8.60 x 8.80 |
| XXXXXXXX | XXX XX, XXXX |
XXXX XXX XXXX |
$XXX,XXX |
| XXX XX, XXXX |
XXXXXX XXX XXXX |
$XXX,XXX |
| XXXXXXXX XXXX | XXX XX, XXXX | $405,000 XXX XXXX |
| XXXXXXXX XXXXXX | XXX XX, XXXX | $419,900 XXX XXXX |

St Bernadette Elementary School
Elementary: CatholicSt Catherine of Siena School
Elementary: CatholicArdagh Bluffs Public School
Elementary: PublicFerndale Woods Elementary School
Elementary: PublicW C Little Elementary School
Elementary: PublicHolly Meadows Elementary School
Elementary: PublicÉcole secondaire Roméo Dallaire
Secondary: PublicÉSC Nouvelle-Alliance
Secondary: CatholicSimcoe Alternative Secondary School
Secondary: PublicSt Joan of Arc High School
Secondary: CatholicBear Creek Secondary School
Secondary: PublicInnisdale Secondary School
Secondary: Public

