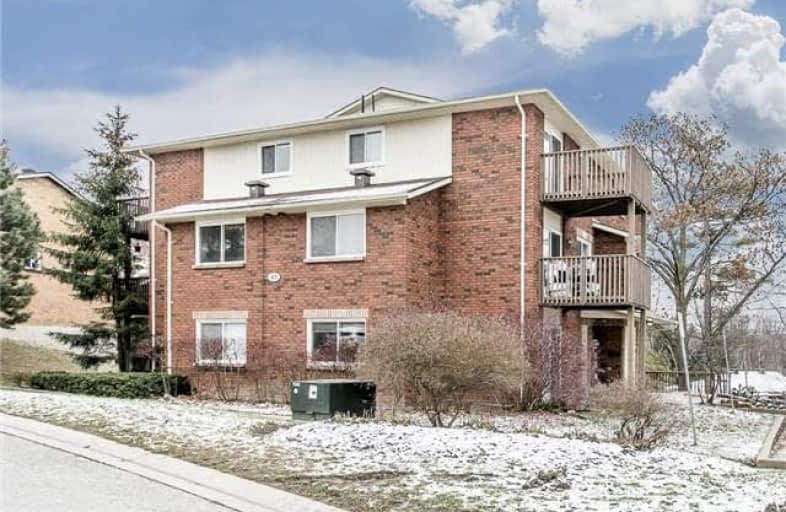Sold on Dec 21, 2017
Note: Property is not currently for sale or for rent.

-
Type: Condo Apt
-
Style: 3-Storey
-
Size: 1000 sqft
-
Pets: Restrict
-
Age: 16-30 years
-
Taxes: $1,868 per year
-
Maintenance Fees: 277 /mo
-
Days on Site: 22 Days
-
Added: Sep 07, 2019 (3 weeks on market)
-
Updated:
-
Last Checked: 3 months ago
-
MLS®#: S3996213
-
Listed By: Royal lepage first contact realty the faris team, brokerage,
Calling All First-Time Homebuyers! Enjoy A Low-Maintenance Lifestyle In A Well-Appointed 1066 Sq Ft Condo. Indoors, Enjoy Freshly Painted Neutral Tones And Updated Laminate Flooring, With The Option To Indulge In The Pool, Tennis Court, And Nearby Park Outdoors. Only Minutes From Highway 400, This Is The Ideal Location To Call Home. Current Monthly Maintenance Fee Of $277.21 Age 29. For More Info, Photos And Video Tour Please Visit Our Website.
Extras
Inclusions: Microwave, Fridge And Stove.
Property Details
Facts for 07-45 Loggers Run, Barrie
Status
Days on Market: 22
Last Status: Sold
Sold Date: Dec 21, 2017
Closed Date: Jan 31, 2018
Expiry Date: Mar 29, 2018
Sold Price: $235,000
Unavailable Date: Dec 21, 2017
Input Date: Nov 29, 2017
Property
Status: Sale
Property Type: Condo Apt
Style: 3-Storey
Size (sq ft): 1000
Age: 16-30
Area: Barrie
Community: Ardagh
Availability Date: Tbd
Inside
Bedrooms: 3
Bathrooms: 1
Kitchens: 1
Rooms: 6
Den/Family Room: No
Patio Terrace: Open
Unit Exposure: North
Air Conditioning: Window Unit
Fireplace: No
Laundry Level: Main
Ensuite Laundry: Yes
Washrooms: 1
Building
Stories: 1
Basement: None
Heat Type: Baseboard
Heat Source: Electric
Exterior: Brick
Special Designation: Unknown
Parking
Parking Included: Yes
Garage Type: None
Parking Designation: Exclusive
Parking Features: Surface
Parking Spot #1: 7
Covered Parking Spaces: 1
Total Parking Spaces: 1
Locker
Locker: None
Fees
Tax Year: 2017
Taxes Included: No
Building Insurance Included: Yes
Cable Included: No
Central A/C Included: No
Common Elements Included: Yes
Heating Included: No
Hydro Included: No
Water Included: Yes
Taxes: $1,868
Highlights
Amenity: Bbqs Allowed
Amenity: Exercise Room
Amenity: Gym
Amenity: Outdoor Pool
Amenity: Recreation Room
Amenity: Visitor Parking
Feature: Park
Feature: Place Of Worship
Feature: Rec Centre
Land
Cross Street: Essa Rd To Loggers R
Municipality District: Barrie
Parcel Number: 591090028
Zoning: Res
Condo
Condo Registry Office: SCC
Condo Corp#: 109
Property Management: Brookfield
Additional Media
- Virtual Tour: http://www.barrievideotours.net/real-estate/barrie-video-tours-3351
Rooms
Room details for 07-45 Loggers Run, Barrie
| Type | Dimensions | Description |
|---|---|---|
| Kitchen Main | 2.39 x 2.72 | Laminate |
| Living Main | 3.61 x 6.10 | Laminate |
| Laundry Main | 2.49 x 2.59 | |
| Master Upper | 3.61 x 3.66 | Pot Lights |
| Br Upper | 2.34 x 3.24 | |
| Br Upper | 2.54 x 3.62 |
| XXXXXXXX | XXX XX, XXXX |
XXXX XXX XXXX |
$XXX,XXX |
| XXX XX, XXXX |
XXXXXX XXX XXXX |
$XXX,XXX |
| XXXXXXXX XXXX | XXX XX, XXXX | $235,000 XXX XXXX |
| XXXXXXXX XXXXXX | XXX XX, XXXX | $239,900 XXX XXXX |

St John Vianney Separate School
Elementary: CatholicAllandale Heights Public School
Elementary: PublicTrillium Woods Elementary Public School
Elementary: PublicSt Catherine of Siena School
Elementary: CatholicFerndale Woods Elementary School
Elementary: PublicHolly Meadows Elementary School
Elementary: PublicÉcole secondaire Roméo Dallaire
Secondary: PublicÉSC Nouvelle-Alliance
Secondary: CatholicSimcoe Alternative Secondary School
Secondary: PublicSt Joan of Arc High School
Secondary: CatholicBear Creek Secondary School
Secondary: PublicInnisdale Secondary School
Secondary: PublicMore about this building
View 45 Loggers Run, Barrie

