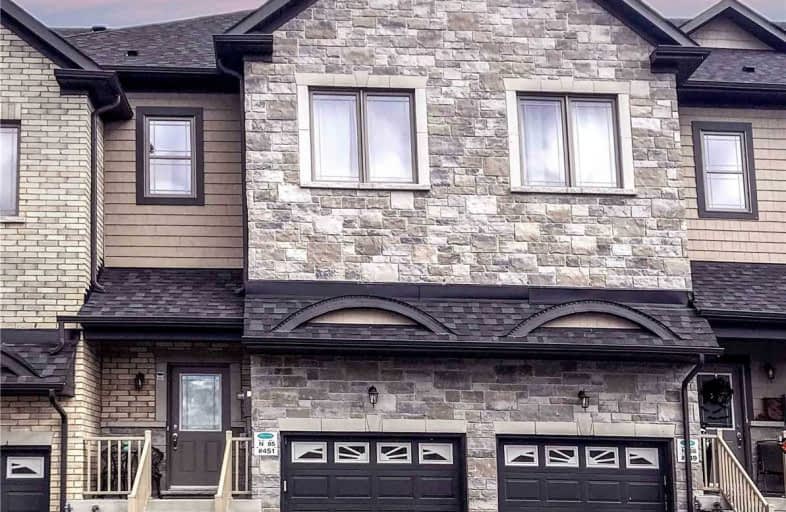Sold on Dec 07, 2019
Note: Property is not currently for sale or for rent.

-
Type: Att/Row/Twnhouse
-
Style: 2-Storey
-
Size: 1500 sqft
-
Lot Size: 18.04 x 80.54 Acres
-
Age: 0-5 years
-
Taxes: $3,798 per year
-
Days on Site: 38 Days
-
Added: Dec 31, 2019 (1 month on market)
-
Updated:
-
Last Checked: 2 weeks ago
-
MLS®#: S4621001
-
Listed By: Sutton group-admiral realty inc., brokerage
Gorgeous Open Concept Townhouse Only 2 Years Old. 4 Bedrooms, 3 Washroom, 9 Feet Ceilings, Hardwood On First Level, Large Master Bedroom W/Walk In Closet And 5 Piece Bath. Kitchen W/ Granite Countertop. Walking Distance To A Park, Public School, & Public Transit. 10 Minute Drive From The Water Front And Beaches. Neighbourhood Night Lighting, Private Neighbourhood Guest Parking Lots
Extras
House Is Connected To A Fibe Line For Super Fast Internet And New Television Experience. S/S Fridge, Stove, Washer, Dryer,Dishwasher. Elf's, All Windows Covering
Property Details
Facts for 451 Mapleton Avenue, Barrie
Status
Days on Market: 38
Last Status: Sold
Sold Date: Dec 07, 2019
Closed Date: Feb 27, 2020
Expiry Date: Jan 31, 2020
Sold Price: $475,000
Unavailable Date: Dec 07, 2019
Input Date: Oct 30, 2019
Prior LSC: Sold
Property
Status: Sale
Property Type: Att/Row/Twnhouse
Style: 2-Storey
Size (sq ft): 1500
Age: 0-5
Area: Barrie
Community: Ardagh
Availability Date: Tba
Inside
Bedrooms: 4
Bathrooms: 3
Kitchens: 1
Rooms: 8
Den/Family Room: No
Air Conditioning: Central Air
Fireplace: No
Washrooms: 3
Building
Basement: Full
Heat Type: Forced Air
Heat Source: Gas
Exterior: Brick
Water Supply: Municipal
Special Designation: Unknown
Parking
Driveway: Private
Garage Spaces: 1
Garage Type: Attached
Covered Parking Spaces: 1
Total Parking Spaces: 2
Fees
Tax Year: 2019
Tax Legal Description: Part Of Block 203 Plan 51M771
Taxes: $3,798
Land
Cross Street: Ardagh & Mapleton
Municipality District: Barrie
Fronting On: West
Pool: None
Sewer: Sewers
Lot Depth: 80.54 Acres
Lot Frontage: 18.04 Acres
Rooms
Room details for 451 Mapleton Avenue, Barrie
| Type | Dimensions | Description |
|---|---|---|
| Living Main | 3.07 x 5.52 | Hardwood Floor |
| Dining Main | 3.14 x 2.00 | Hardwood Floor |
| Kitchen Main | 2.53 x 3.14 | Ceramic Floor, Granite Counter |
| Foyer Main | 2.44 x 2.44 | Ceramic Floor |
| Master 2nd | 3.08 x 4.27 | Broadloom |
| 2nd Br 2nd | 2.80 x 3.40 | Broadloom |
| 3rd Br 2nd | 2.43 x 3.70 | Broadloom |
| 4th Br 2nd | 2.30 x 3.40 | Broadloom |
| XXXXXXXX | XXX XX, XXXX |
XXXX XXX XXXX |
$XXX,XXX |
| XXX XX, XXXX |
XXXXXX XXX XXXX |
$XXX,XXX |
| XXXXXXXX XXXX | XXX XX, XXXX | $475,000 XXX XXXX |
| XXXXXXXX XXXXXX | XXX XX, XXXX | $489,800 XXX XXXX |

St Bernadette Elementary School
Elementary: CatholicSt Catherine of Siena School
Elementary: CatholicArdagh Bluffs Public School
Elementary: PublicFerndale Woods Elementary School
Elementary: PublicW C Little Elementary School
Elementary: PublicHolly Meadows Elementary School
Elementary: PublicÉcole secondaire Roméo Dallaire
Secondary: PublicÉSC Nouvelle-Alliance
Secondary: CatholicSimcoe Alternative Secondary School
Secondary: PublicSt Joan of Arc High School
Secondary: CatholicBear Creek Secondary School
Secondary: PublicInnisdale Secondary School
Secondary: Public

