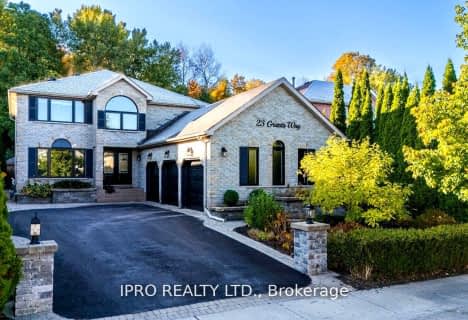Removed on May 22, 2025
Note: Property is not currently for sale or for rent.

-
Type: Detached
-
Style: 2-Storey
-
Lot Size: 129 x 250
-
Age: 31-50 years
-
Taxes: $7,379 per year
-
Days on Site: 93 Days
-
Added: Jul 04, 2023 (3 months on market)
-
Updated:
-
Last Checked: 2 months ago
-
MLS®#: S6246538
-
Listed By: Century 21 b.j. roth realty ltd. brokerage
Are you a professional looking to have your home and office all in one? This is the one for you. This property boasts approximately 129 ft frontage on Mapleview Dr W in Barrie with a depth of approximately 250 ft. Large paved area provides for lots of parking. Spacious 4 bedroom home with Nanny suite/Inlaw suite potential in basement plus a fully separate office space. Maybe convert the entire property to commercial offices: Dental Practice, Medical Practice, Chiropractor, Massage therapist. The possibilities are endless. Development Opportunity: Current zoning of Agriculture cries out for a change. Intensification efforts might allow a block of townhomes, multiplex apartments, senior living, condos.
Property Details
Facts for 454 Mapleview Drive West, Barrie
Status
Days on Market: 93
Last Status: Terminated
Sold Date: May 22, 2025
Closed Date: Nov 30, -0001
Expiry Date: Nov 30, 2022
Unavailable Date: Aug 31, 2022
Input Date: May 31, 2022
Prior LSC: Listing with no contract changes
Property
Status: Sale
Property Type: Detached
Style: 2-Storey
Age: 31-50
Area: Barrie
Community: Holly
Availability Date: TBA
Assessment Amount: $639,000
Assessment Year: 2022
Inside
Bedrooms: 4
Bedrooms Plus: 2
Bathrooms: 4
Kitchens: 1
Kitchens Plus: 1
Rooms: 13
Air Conditioning: Central Air
Washrooms: 4
Building
Basement: Finished
Basement 2: Full
Exterior: Brick
Exterior: Stucco/Plaster
Elevator: N
UFFI: No
Parking
Driveway: Other
Covered Parking Spaces: 12
Total Parking Spaces: 14
Fees
Tax Year: 2021
Tax Legal Description: PT 1 RP 51R187703 PT LOT 2 CONC 12
Taxes: $7,379
Land
Cross Street: Essa Rd To Mapleview
Municipality District: Barrie
Fronting On: North
Parcel Number: 589240573
Pool: Inground
Sewer: Sewers
Lot Depth: 250
Lot Frontage: 129
Lot Irregularities: 39.32 X 71.02 M.
Acres: .50-1.99
Zoning: AGR,
Rooms
Room details for 454 Mapleview Drive West, Barrie
| Type | Dimensions | Description |
|---|---|---|
| Den Main | 3.65 x 5.86 | |
| Dining Main | 3.32 x 4.24 | |
| Family Main | 3.63 x 5.25 | |
| Kitchen Main | 3.63 x 4.03 | |
| Breakfast Main | 3.63 x 4.24 | |
| Laundry Main | 3.27 x 3.81 | |
| Prim Bdrm 2nd | 3.58 x 3.86 | |
| Br 2nd | 3.12 x 3.63 | |
| Br 2nd | 3.12 x 3.12 | |
| Br 2nd | 2.41 x 3.25 | |
| Living Bsmt | 4.24 x 5.61 | |
| Br Bsmt | 3.04 x 4.19 |
| XXXXXXXX | XXX XX, XXXX |
XXXX XXX XXXX |
$XXX,XXX |
| XXX XX, XXXX |
XXXXXX XXX XXXX |
$XXX,XXX | |
| XXXXXXXX | XXX XX, XXXX |
XXXXXXXX XXX XXXX |
|
| XXX XX, XXXX |
XXXXXX XXX XXXX |
$XXX,XXX | |
| XXXXXXXX | XXX XX, XXXX |
XXXXXXXX XXX XXXX |
|
| XXX XX, XXXX |
XXXXXX XXX XXXX |
$XXX,XXX | |
| XXXXXXXX | XXX XX, XXXX |
XXXX XXX XXXX |
$X,XXX,XXX |
| XXX XX, XXXX |
XXXXXX XXX XXXX |
$X,XXX,XXX | |
| XXXXXXXX | XXX XX, XXXX |
XXXXXXXX XXX XXXX |
|
| XXX XX, XXXX |
XXXXXX XXX XXXX |
$X,XXX,XXX | |
| XXXXXXXX | XXX XX, XXXX |
XXXXXXX XXX XXXX |
|
| XXX XX, XXXX |
XXXXXX XXX XXXX |
$X,XXX,XXX | |
| XXXXXXXX | XXX XX, XXXX |
XXXXXXX XXX XXXX |
|
| XXX XX, XXXX |
XXXXXX XXX XXXX |
$X,XXX,XXX | |
| XXXXXXXX | XXX XX, XXXX |
XXXXXXX XXX XXXX |
|
| XXX XX, XXXX |
XXXXXX XXX XXXX |
$X,XXX,XXX |
| XXXXXXXX XXXX | XXX XX, XXXX | $595,000 XXX XXXX |
| XXXXXXXX XXXXXX | XXX XX, XXXX | $619,900 XXX XXXX |
| XXXXXXXX XXXXXXXX | XXX XX, XXXX | XXX XXXX |
| XXXXXXXX XXXXXX | XXX XX, XXXX | $599,900 XXX XXXX |
| XXXXXXXX XXXXXXXX | XXX XX, XXXX | XXX XXXX |
| XXXXXXXX XXXXXX | XXX XX, XXXX | $624,999 XXX XXXX |
| XXXXXXXX XXXX | XXX XX, XXXX | $1,450,000 XXX XXXX |
| XXXXXXXX XXXXXX | XXX XX, XXXX | $1,675,000 XXX XXXX |
| XXXXXXXX XXXXXXXX | XXX XX, XXXX | XXX XXXX |
| XXXXXXXX XXXXXX | XXX XX, XXXX | $1,725,000 XXX XXXX |
| XXXXXXXX XXXXXXX | XXX XX, XXXX | XXX XXXX |
| XXXXXXXX XXXXXX | XXX XX, XXXX | $1,800,000 XXX XXXX |
| XXXXXXXX XXXXXXX | XXX XX, XXXX | XXX XXXX |
| XXXXXXXX XXXXXX | XXX XX, XXXX | $1,725,000 XXX XXXX |
| XXXXXXXX XXXXXXX | XXX XX, XXXX | XXX XXXX |
| XXXXXXXX XXXXXX | XXX XX, XXXX | $1,725,000 XXX XXXX |

École élémentaire Roméo Dallaire
Elementary: PublicSt Nicholas School
Elementary: CatholicSt Bernadette Elementary School
Elementary: CatholicTrillium Woods Elementary Public School
Elementary: PublicW C Little Elementary School
Elementary: PublicHolly Meadows Elementary School
Elementary: PublicÉcole secondaire Roméo Dallaire
Secondary: PublicÉSC Nouvelle-Alliance
Secondary: CatholicSimcoe Alternative Secondary School
Secondary: PublicSt Joan of Arc High School
Secondary: CatholicBear Creek Secondary School
Secondary: PublicInnisdale Secondary School
Secondary: Public- 3 bath
- 4 bed
- 2000 sqft
- 4 bath
- 4 bed
- 2500 sqft


