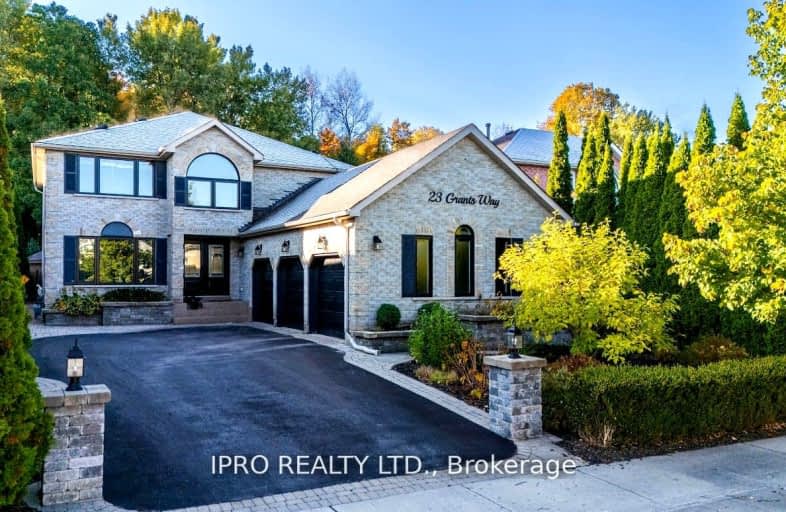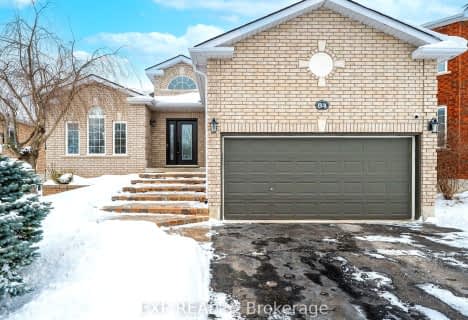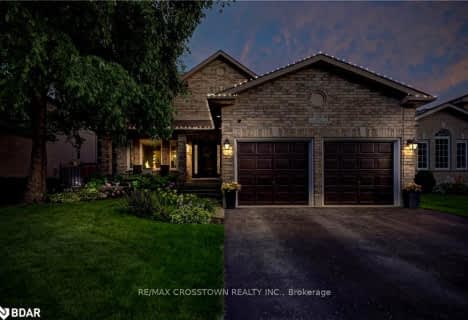
Car-Dependent
- Most errands require a car.
Some Transit
- Most errands require a car.
Somewhat Bikeable
- Almost all errands require a car.

St Bernadette Elementary School
Elementary: CatholicSt Catherine of Siena School
Elementary: CatholicArdagh Bluffs Public School
Elementary: PublicFerndale Woods Elementary School
Elementary: PublicW C Little Elementary School
Elementary: PublicHolly Meadows Elementary School
Elementary: PublicÉcole secondaire Roméo Dallaire
Secondary: PublicÉSC Nouvelle-Alliance
Secondary: CatholicSimcoe Alternative Secondary School
Secondary: PublicSt Joan of Arc High School
Secondary: CatholicBear Creek Secondary School
Secondary: PublicInnisdale Secondary School
Secondary: Public-
Cumming Park
Barrie ON 0.72km -
Batteaux Park
Barrie ON 1.13km -
Essa Road Park
Ontario 1.14km
-
RBC Royal Bank
Mapleview Dr (Mapleview and Bryne), Barrie ON 3.14km -
BMO Bank of Montreal
86 Barrieview Dr, Barrie ON L4N 8V4 3.33km -
Scotiabank
86 Barrieview Dr (Hwy 400), Barrie ON L4N 8V4 3.45km





















