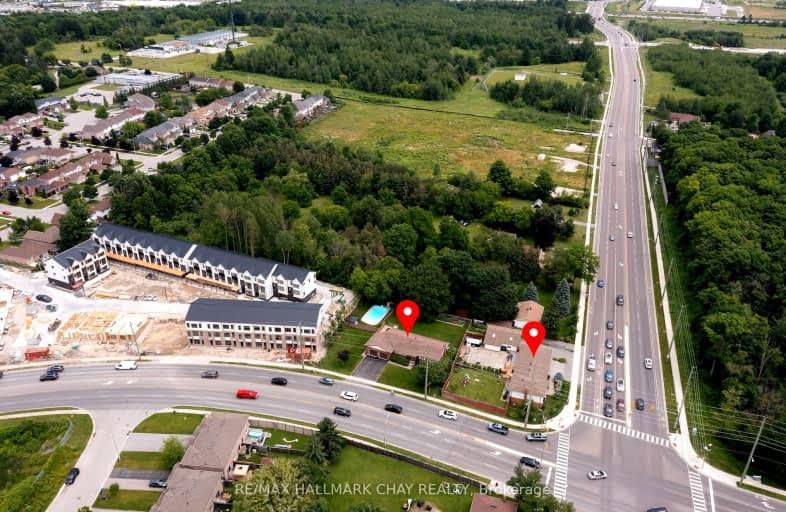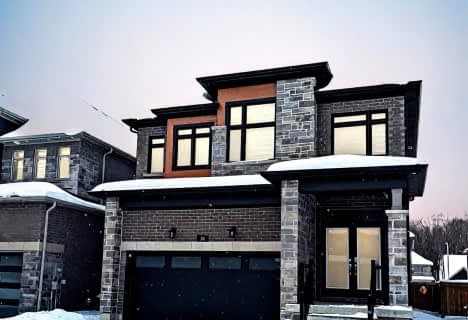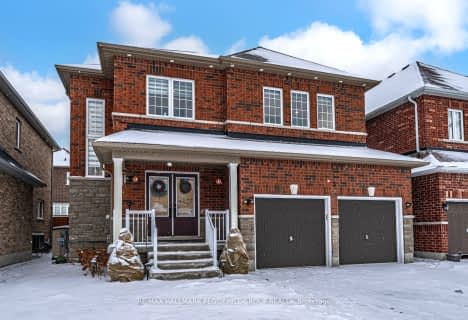Somewhat Walkable
- Some errands can be accomplished on foot.
Some Transit
- Most errands require a car.
Bikeable
- Some errands can be accomplished on bike.

École élémentaire Roméo Dallaire
Elementary: PublicSt John Vianney Separate School
Elementary: CatholicSt Bernadette Elementary School
Elementary: CatholicTrillium Woods Elementary Public School
Elementary: PublicFerndale Woods Elementary School
Elementary: PublicHolly Meadows Elementary School
Elementary: PublicÉcole secondaire Roméo Dallaire
Secondary: PublicÉSC Nouvelle-Alliance
Secondary: CatholicSimcoe Alternative Secondary School
Secondary: PublicSt Joan of Arc High School
Secondary: CatholicBear Creek Secondary School
Secondary: PublicInnisdale Secondary School
Secondary: Public-
Harvie Park
Ontario 0.19km -
Mapleton Park
Ontario 0.76km -
Marsellus Park
2 Marsellus Dr, Barrie ON L4N 0Y4 1.69km
-
Meridian Credit Union ATM
410 Essa Rd, Barrie ON L4N 9J7 0.28km -
BMO Bank of Montreal
555 Essa Rd, Barrie ON L4N 6A9 1.09km -
CIBC
201 Fairview Rd, Barrie ON L4N 9B1 1.35km
- 4 bath
- 4 bed
- 3000 sqft
36 Paddington Grove, Barrie, Ontario • L9J 0B1 • Rural Barrie Southwest
- 4 bath
- 4 bed
- 3000 sqft
51 Franklin Trail, Barrie, Ontario • L9J 0J1 • Rural Barrie Southwest






















