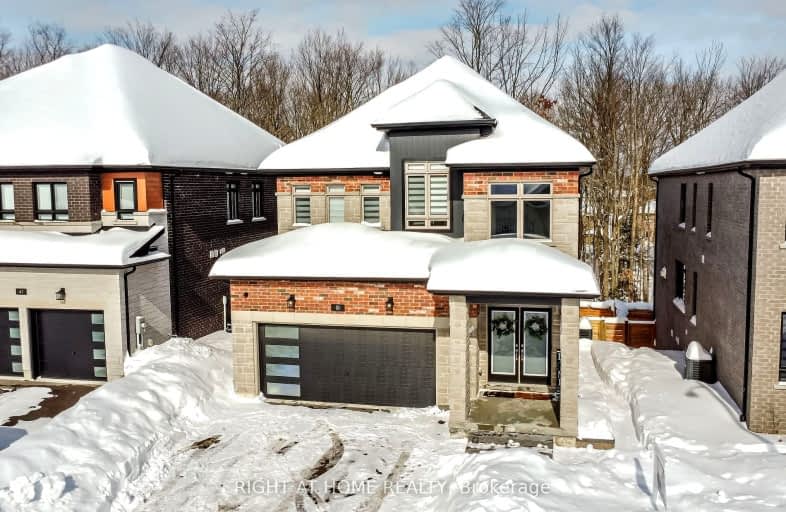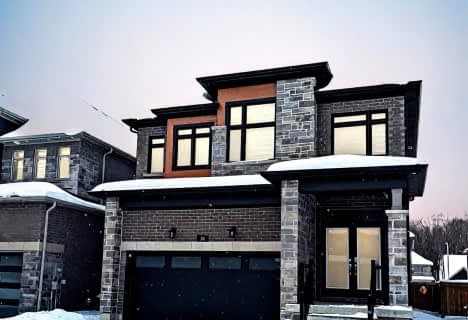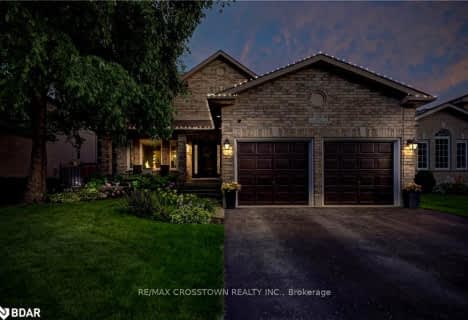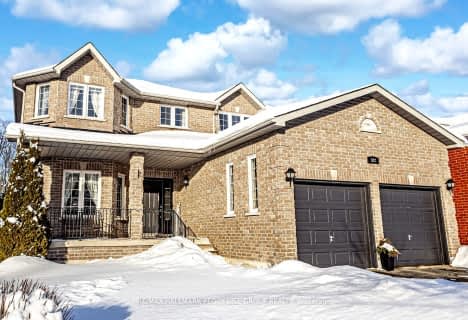Car-Dependent
- Most errands require a car.
Some Transit
- Most errands require a car.
Somewhat Bikeable
- Almost all errands require a car.

École élémentaire Roméo Dallaire
Elementary: PublicSt Nicholas School
Elementary: CatholicSt Bernadette Elementary School
Elementary: CatholicTrillium Woods Elementary Public School
Elementary: PublicW C Little Elementary School
Elementary: PublicHolly Meadows Elementary School
Elementary: PublicÉcole secondaire Roméo Dallaire
Secondary: PublicÉSC Nouvelle-Alliance
Secondary: CatholicSimcoe Alternative Secondary School
Secondary: PublicSt Joan of Arc High School
Secondary: CatholicBear Creek Secondary School
Secondary: PublicInnisdale Secondary School
Secondary: Public-
Lougheed Park
Barrie ON 0.34km -
Fetchtown
371 Mapleview Dr W (Essa Road), Barrie ON L4N 9E8 1.25km -
Mapleton Park
Ontario 2.66km
-
RBC Royal Bank
Mapleview Dr (Mapleview and Bryne), Barrie ON 2.88km -
Scotiabank
72 Commerce Park Dr, Barrie ON L4N 8W8 3.27km -
BMO Bank of Montreal
86 Barrieview Dr, Barrie ON L4N 8V4 3.31km
- 4 bath
- 4 bed
- 2500 sqft
13 Mabern Street, Barrie, Ontario • L9J 0J1 • Rural Barrie Southwest
- 5 bath
- 4 bed
- 2500 sqft
159 Franklin Trail, Barrie, Ontario • L9J 0J1 • Rural Barrie Southwest
- 4 bath
- 4 bed
- 2500 sqft
77 Alaskan Heights, Barrie, Ontario • L9J 0H9 • Rural Barrie Southwest
- 4 bath
- 4 bed
- 2000 sqft
172 FRANKLIN Trail, Barrie, Ontario • L9J 0J2 • Rural Barrie Southwest





















