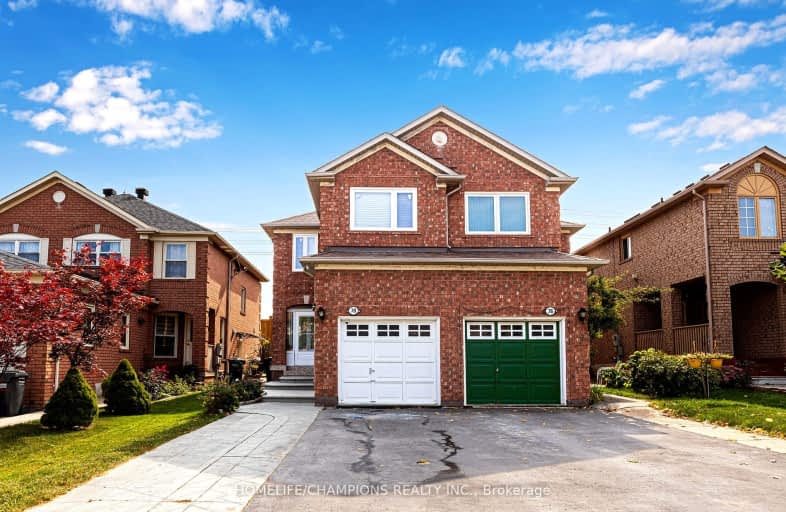Very Walkable
- Most errands can be accomplished on foot.
Good Transit
- Some errands can be accomplished by public transportation.
Bikeable
- Some errands can be accomplished on bike.

Father Clair Tipping School
Elementary: CatholicMountain Ash (Elementary)
Elementary: PublicEagle Plains Public School
Elementary: PublicTreeline Public School
Elementary: PublicRobert J Lee Public School
Elementary: PublicFairlawn Elementary Public School
Elementary: PublicJudith Nyman Secondary School
Secondary: PublicHoly Name of Mary Secondary School
Secondary: CatholicChinguacousy Secondary School
Secondary: PublicSandalwood Heights Secondary School
Secondary: PublicLouise Arbour Secondary School
Secondary: PublicSt Thomas Aquinas Secondary School
Secondary: Catholic-
Chinguacousy Park
Central Park Dr (at Queen St. E), Brampton ON L6S 6G7 4.08km -
Wincott Park
Wincott Dr, Toronto ON 16.09km -
York Lions Stadium
Ian MacDonald Blvd, Toronto ON 17.61km
-
Scotiabank
160 Yellow Avens Blvd (at Airport Rd.), Brampton ON L6R 0M5 2.3km -
Scotiabank
10645 Bramalea Rd (Sandalwood), Brampton ON L6R 3P4 2.85km -
TD Bank Financial Group
3978 Cottrelle Blvd, Brampton ON L6P 2R1 5.75km
- 4 bath
- 4 bed
- 2000 sqft
27 Buttercup Lane, Brampton, Ontario • L6R 1M9 • Sandringham-Wellington
- 5 bath
- 4 bed
- 2000 sqft
23 Wild Indigo Crescent, Brampton, Ontario • L6R 2J9 • Sandringham-Wellington
- 3 bath
- 4 bed
- 2000 sqft
86 Ridgefield Court, Brampton, Ontario • L6P 1B3 • Vales of Castlemore
- 4 bath
- 4 bed
- 2500 sqft
49 Australia Drive, Brampton, Ontario • L6R 3G1 • Sandringham-Wellington
- 4 bath
- 4 bed
- 2000 sqft
92 Softneedle Avenue, Brampton, Ontario • L6R 1L2 • Sandringham-Wellington














