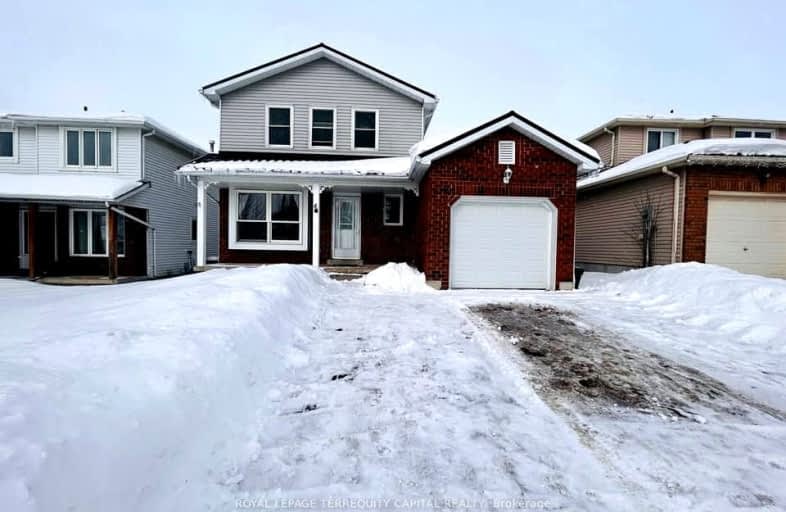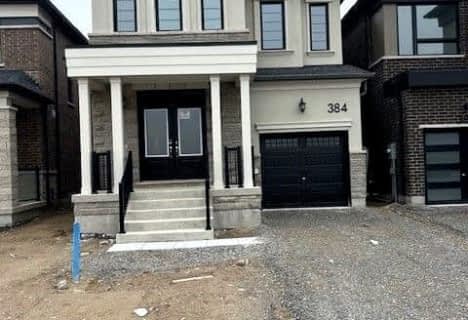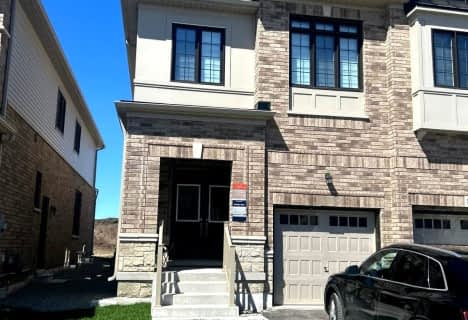Somewhat Walkable
- Some errands can be accomplished on foot.
Some Transit
- Most errands require a car.
Somewhat Bikeable
- Most errands require a car.

Assikinack Public School
Elementary: PublicSt Michael the Archangel Catholic Elementary School
Elementary: CatholicWarnica Public School
Elementary: PublicAlgonquin Ridge Elementary School
Elementary: PublicWillow Landing Elementary School
Elementary: PublicMapleview Heights Elementary School
Elementary: PublicBarrie Campus
Secondary: PublicSimcoe Alternative Secondary School
Secondary: PublicBarrie North Collegiate Institute
Secondary: PublicSt Peter's Secondary School
Secondary: CatholicEastview Secondary School
Secondary: PublicInnisdale Secondary School
Secondary: Public-
Willoughby Park
Firman Dr, Barrie ON 0.27km -
Huronia park
Barrie ON 0.62km -
Lackie Bush
Barrie ON 0.88km
-
TD Canada Trust ATM
320 Yonge St, Barrie ON L4N 4C8 0.79km -
TD Bank Financial Group
320 Yonge St, Barrie ON L4N 4C8 0.79km -
CIBC
565 Yonge St, Barrie ON L4N 4E3 1.08km
- 3 bath
- 4 bed
- 1500 sqft
384 Madelaine Drive, Barrie, Ontario • L9J 0Y5 • Rural Barrie Southeast











