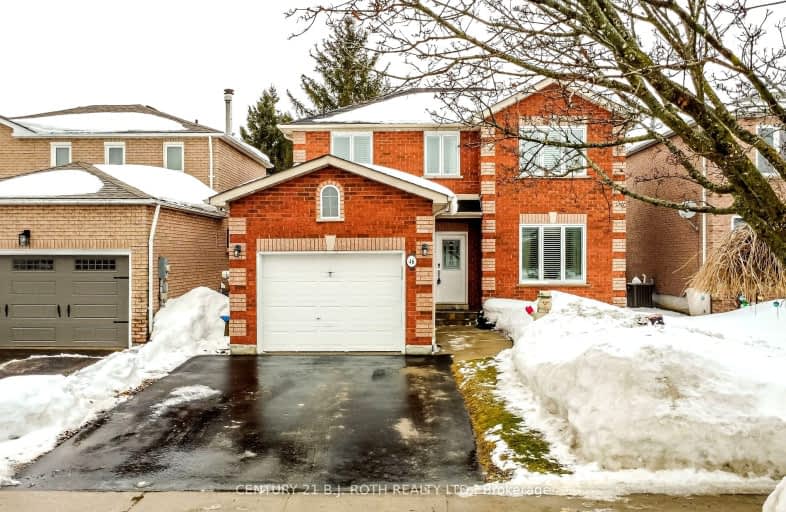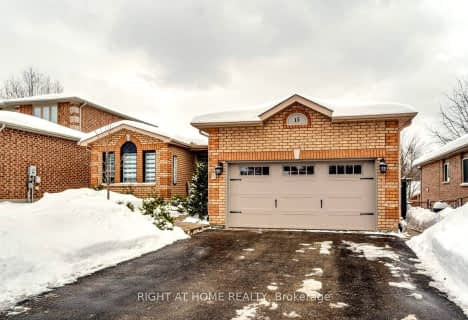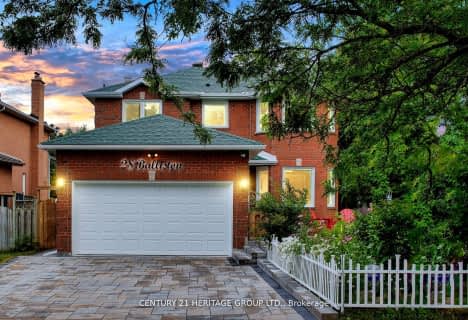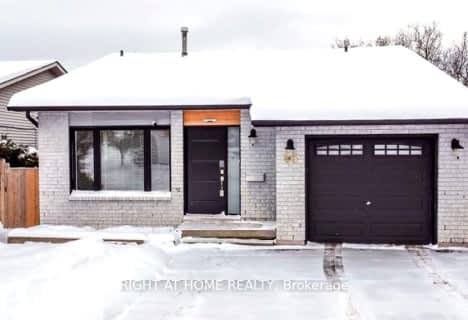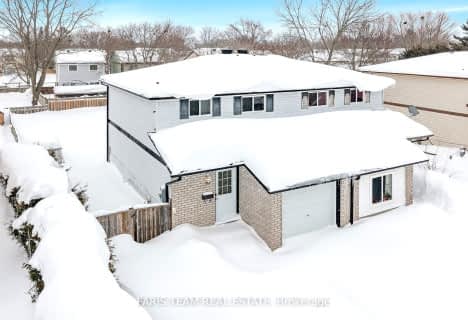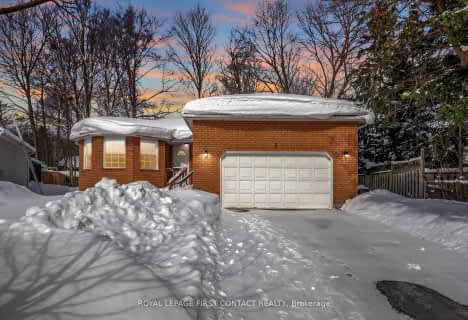Car-Dependent
- Most errands require a car.
Some Transit
- Most errands require a car.
Somewhat Bikeable
- Most errands require a car.

St Marys Separate School
Elementary: CatholicÉIC Nouvelle-Alliance
Elementary: CatholicEmma King Elementary School
Elementary: PublicAndrew Hunter Elementary School
Elementary: PublicThe Good Shepherd Catholic School
Elementary: CatholicPortage View Public School
Elementary: PublicBarrie Campus
Secondary: PublicÉSC Nouvelle-Alliance
Secondary: CatholicSimcoe Alternative Secondary School
Secondary: PublicSt Joseph's Separate School
Secondary: CatholicBarrie North Collegiate Institute
Secondary: PublicSt Joan of Arc High School
Secondary: Catholic-
Gibbon Park
1.62km -
Sunnidale Park
227 Sunnidale Rd, Barrie ON L4M 3B9 1.71km -
Ferris Park
Ontario 3.4km
-
RBC Royal Bank
128 Wellington St W, Barrie ON L4N 8J6 2.12km -
Credit Canada Debt Solutions
35 Cedar Pointe Dr, Barrie ON L4N 5R7 2.18km -
BMO Bank of Montreal
320 Bayfield, Barrie ON L4M 3B9 2.25km
