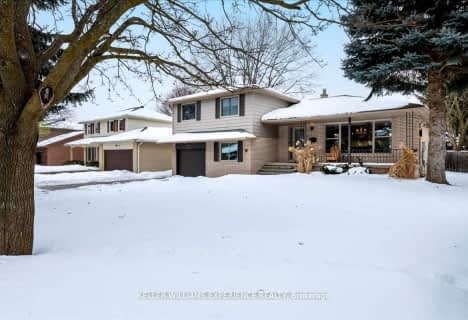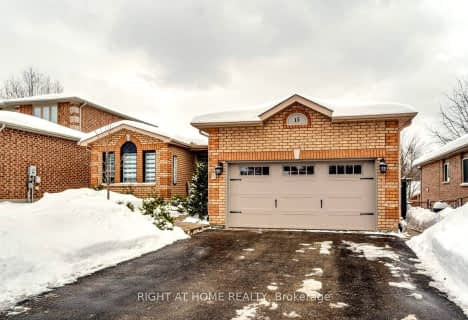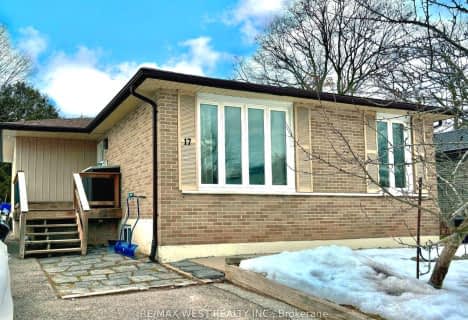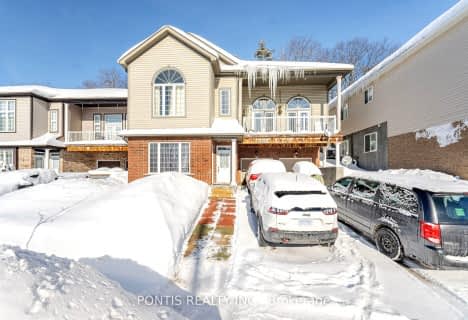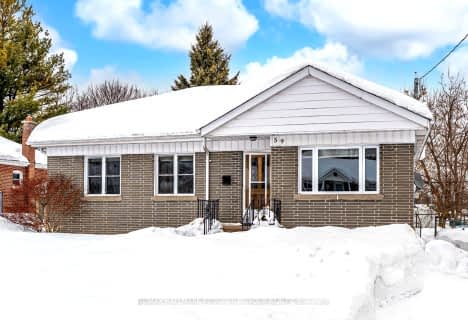Car-Dependent
- Almost all errands require a car.
Some Transit
- Most errands require a car.
Somewhat Bikeable
- Most errands require a car.

St Marys Separate School
Elementary: CatholicÉIC Nouvelle-Alliance
Elementary: CatholicEmma King Elementary School
Elementary: PublicAndrew Hunter Elementary School
Elementary: PublicThe Good Shepherd Catholic School
Elementary: CatholicPortage View Public School
Elementary: PublicBarrie Campus
Secondary: PublicÉSC Nouvelle-Alliance
Secondary: CatholicSimcoe Alternative Secondary School
Secondary: PublicSt Joseph's Separate School
Secondary: CatholicBarrie North Collegiate Institute
Secondary: PublicSt Joan of Arc High School
Secondary: Catholic-
Delta Force Paintball
1.29km -
Dog Off-Leash Recreation Area
Barrie ON 2.17km -
The Pirate Park
2.99km
-
TD Bank Financial Group
34 Cedar Pointe Dr, Barrie ON L4N 5R7 1.17km -
Localcoin Bitcoin ATM - Hasty Market - Dunlop St
280 Dunlop St W, Barrie ON L4N 1B9 1.65km -
TD Bank Financial Group
400 Bayfield St, Barrie ON L4M 5A1 2.54km
- 3 bath
- 3 bed
- 2000 sqft
1 & 2-175 Stanley Street, Barrie, Ontario • L4M 0G2 • East Bayfield
- 3 bath
- 4 bed
- 2000 sqft
22 Thackeray Crescent, Barrie, Ontario • L4N 6J6 • Letitia Heights



