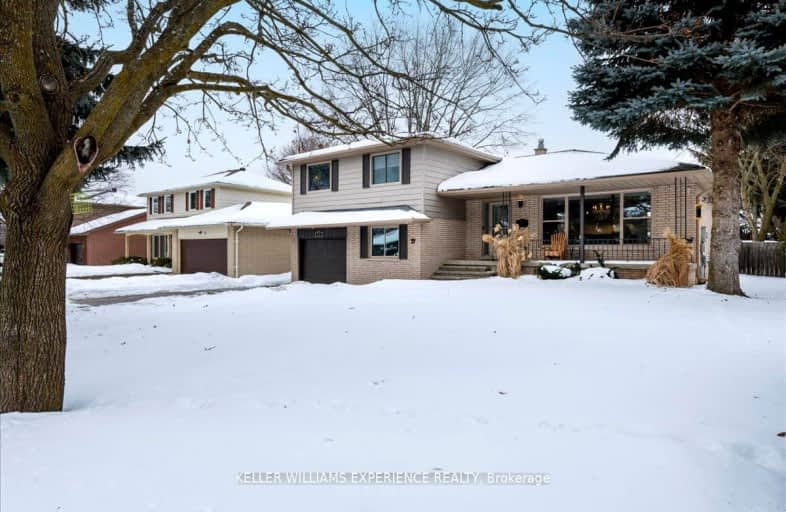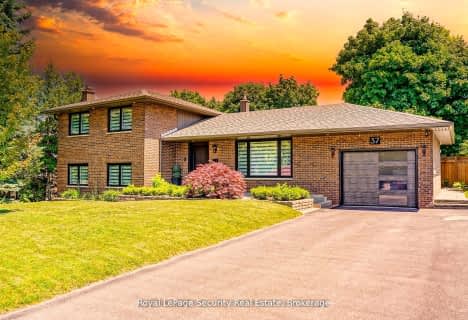Somewhat Walkable
- Some errands can be accomplished on foot.
50
/100
Some Transit
- Most errands require a car.
43
/100
Somewhat Bikeable
- Most errands require a car.
26
/100

St John Vianney Separate School
Elementary: Catholic
0.40 km
Assikinack Public School
Elementary: Public
1.33 km
Allandale Heights Public School
Elementary: Public
0.36 km
Trillium Woods Elementary Public School
Elementary: Public
2.44 km
Willow Landing Elementary School
Elementary: Public
2.46 km
Ferndale Woods Elementary School
Elementary: Public
2.20 km
Barrie Campus
Secondary: Public
4.23 km
École secondaire Roméo Dallaire
Secondary: Public
4.67 km
ÉSC Nouvelle-Alliance
Secondary: Catholic
4.13 km
Simcoe Alternative Secondary School
Secondary: Public
2.16 km
Barrie North Collegiate Institute
Secondary: Public
4.09 km
Innisdale Secondary School
Secondary: Public
0.59 km
-
Shear park
Barrie ON 0.27km -
Assikinack Playground
110 Little Ave (btw Garden Dr. & Armstrong Blvd), Barrie ON L4N 4K8 1.33km -
Barrie South Shore Ctr
205 Lakeshore Dr, Barrie ON L4N 7Y9 1.37km
-
RBC Royal Bank
55B Bryne Dr, Barrie ON L4N 8V8 0.9km -
TD Canada Trust ATM
53 Ardagh Rd, Barrie ON L4N 9B5 1.02km -
TD Bank Financial Group
53 Ardagh Rd, Barrie ON L4N 9B5 1.03km













