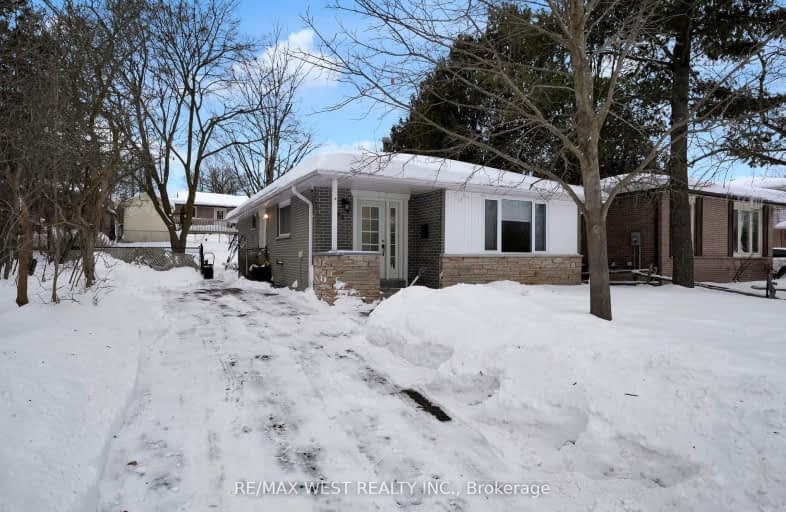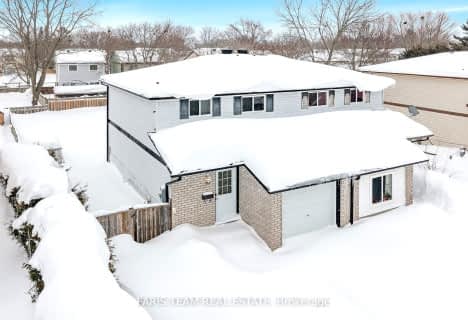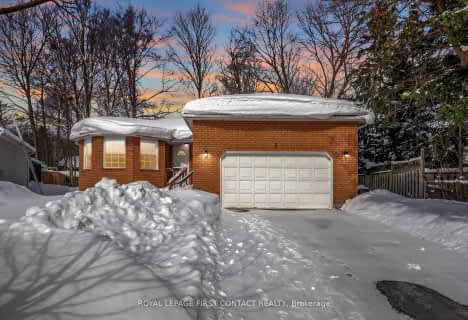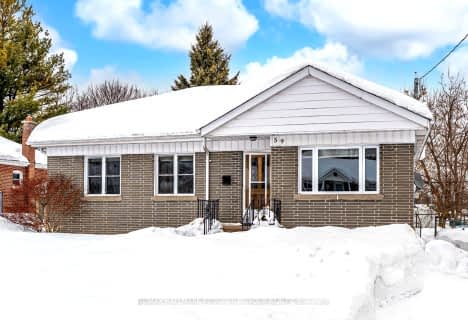Somewhat Walkable
- Some errands can be accomplished on foot.
Some Transit
- Most errands require a car.
Somewhat Bikeable
- Most errands require a car.

Monsignor Clair Separate School
Elementary: CatholicOakley Park Public School
Elementary: PublicCundles Heights Public School
Elementary: PublicÉÉC Frère-André
Elementary: CatholicTerry Fox Elementary School
Elementary: PublicHillcrest Public School
Elementary: PublicBarrie Campus
Secondary: PublicÉSC Nouvelle-Alliance
Secondary: CatholicSimcoe Alternative Secondary School
Secondary: PublicSt Joseph's Separate School
Secondary: CatholicBarrie North Collegiate Institute
Secondary: PublicEastview Secondary School
Secondary: Public-
Cartwright Park
Barrie ON 0.49km -
Treetops Playground
320 Bayfield St, Barrie ON L4M 3C1 1.09km -
Osprey Ridge Park
1.12km
-
BDC - Business Development Bank of Canada
151 Ferris Lane, Barrie ON L4M 6C1 0.47km -
CIBC
363 Bayfield St (at Cundles Rd.), Barrie ON L4M 3C3 0.69km -
Continental Currency Exchange
Georgian Mall, Barrie ON L4M 3A7 1.01km





















