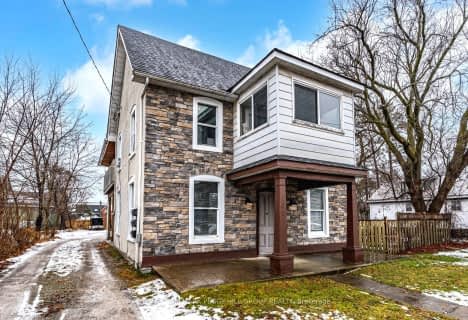
St Marys Separate School
Elementary: Catholic
1.74 km
ÉIC Nouvelle-Alliance
Elementary: Catholic
1.68 km
Oakley Park Public School
Elementary: Public
1.47 km
Cundles Heights Public School
Elementary: Public
2.20 km
Portage View Public School
Elementary: Public
1.44 km
Hillcrest Public School
Elementary: Public
0.65 km
Barrie Campus
Secondary: Public
1.44 km
ÉSC Nouvelle-Alliance
Secondary: Catholic
1.67 km
Simcoe Alternative Secondary School
Secondary: Public
0.66 km
St Joseph's Separate School
Secondary: Catholic
2.98 km
Barrie North Collegiate Institute
Secondary: Public
1.54 km
Innisdale Secondary School
Secondary: Public
3.27 km











