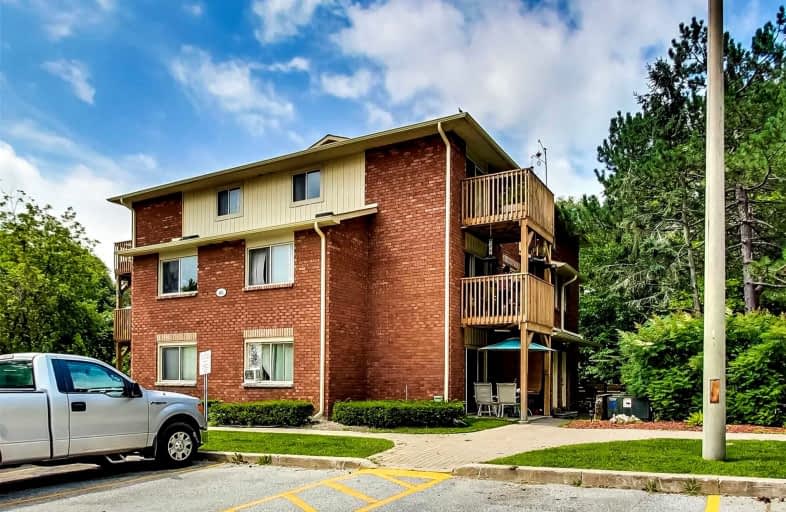Sold on Jul 26, 2019
Note: Property is not currently for sale or for rent.

-
Type: Att/Row/Twnhouse
-
Style: 3-Storey
-
Lot Size: 0 x 0
-
Age: 31-50 years
-
Taxes: $1,920 per year
-
Days on Site: 15 Days
-
Added: Jul 03, 2023 (2 weeks on market)
-
Updated:
-
Last Checked: 3 months ago
-
MLS®#: S6295465
-
Listed By: Century 21 b.j. roth realty ltd. brokerage
CALLING ALL FIRST TIME BUYERS TO GET IN THE MARKET AND INVESTORS!!! Here's your chance and with a little bit of TLC and some renovations this could be perfect for you! Large and bright 3 bedroom condo townhouse in the sought after south west Barrie area. Living room has a walkout to a deck for that morning coffee! Located at the bottom of the complex with privacy and great forest views. The master has a walkout to a private deck as well! The bathroom is spacious enough for the whole family! The whole house has just been professionally painted with one of today's most popular colour and the carpet has been professionally cleaned. The complex boasts an outdoor swimming pool, tennis courts for your enjoyment as well as playgrounds for the kids. On bus route and close to the 400. Low taxes and low condo fees as a bonus! This one will not last at this price in this complex! 24 hour irrev. please.
Property Details
Facts for 06-46 Shadowood Road, Barrie
Status
Days on Market: 15
Last Status: Sold
Sold Date: Jul 26, 2019
Closed Date: Sep 12, 2019
Expiry Date: Jul 11, 2020
Sold Price: $230,000
Unavailable Date: Nov 30, -0001
Input Date: Jul 11, 2019
Prior LSC: Sold
Property
Status: Sale
Property Type: Att/Row/Twnhouse
Style: 3-Storey
Age: 31-50
Area: Barrie
Community: Ardagh
Availability Date: OTHER
Assessment Amount: $155,750
Assessment Year: 2019
Inside
Bedrooms: 3
Bathrooms: 1
Kitchens: 1
Rooms: 8
Air Conditioning: None
Laundry: Ensuite
Washrooms: 1
Building
Exterior: Brick
Parking
Driveway: Other
Covered Parking Spaces: 1
Total Parking Spaces: 1
Fees
Tax Year: 2019
Common Elements Included: Yes
Water Included: Yes
Tax Legal Description: UNIT 72, LEVEL 1, SIMCOE CONDOMINIUM PLAN NO. 160
Taxes: $1,920
Land
Cross Street: Essa To 2nd Entrance
Municipality District: Barrie
Parcel Number: 591600072
Sewer: Sewers
Zoning: res
Condo
Property Management: Crossbridge
Rooms
Room details for 06-46 Shadowood Road, Barrie
| Type | Dimensions | Description |
|---|---|---|
| Living Main | 3.63 x 5.81 | |
| Dining Main | 3.63 x 2.26 | |
| Laundry Main | - | |
| Kitchen Main | 2.38 x 2.69 | |
| Prim Bdrm 2nd | 3.07 x 3.07 | |
| Br 2nd | 3.50 x 2.15 | |
| Br 2nd | 2.18 x 2.61 | |
| Bathroom 2nd | - |
| XXXXXXXX | XXX XX, XXXX |
XXXXXX XXX XXXX |
$X,XXX |
| XXX XX, XXXX |
XXXXXX XXX XXXX |
$X,XXX | |
| XXXXXXXX | XXX XX, XXXX |
XXXX XXX XXXX |
$XXX,XXX |
| XXX XX, XXXX |
XXXXXX XXX XXXX |
$XXX,XXX |
| XXXXXXXX XXXXXX | XXX XX, XXXX | $2,080 XXX XXXX |
| XXXXXXXX XXXXXX | XXX XX, XXXX | $2,080 XXX XXXX |
| XXXXXXXX XXXX | XXX XX, XXXX | $435,000 XXX XXXX |
| XXXXXXXX XXXXXX | XXX XX, XXXX | $399,999 XXX XXXX |

St John Vianney Separate School
Elementary: CatholicAllandale Heights Public School
Elementary: PublicTrillium Woods Elementary Public School
Elementary: PublicSt Catherine of Siena School
Elementary: CatholicFerndale Woods Elementary School
Elementary: PublicHolly Meadows Elementary School
Elementary: PublicÉcole secondaire Roméo Dallaire
Secondary: PublicÉSC Nouvelle-Alliance
Secondary: CatholicSimcoe Alternative Secondary School
Secondary: PublicSt Joan of Arc High School
Secondary: CatholicBear Creek Secondary School
Secondary: PublicInnisdale Secondary School
Secondary: Public