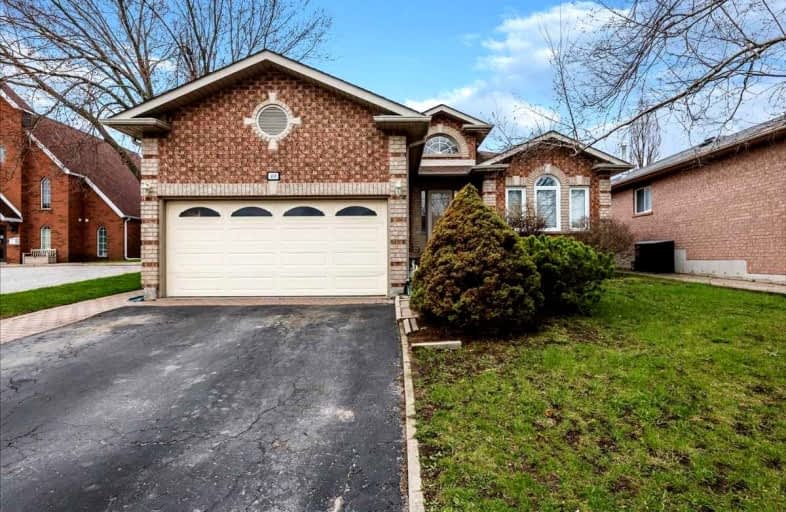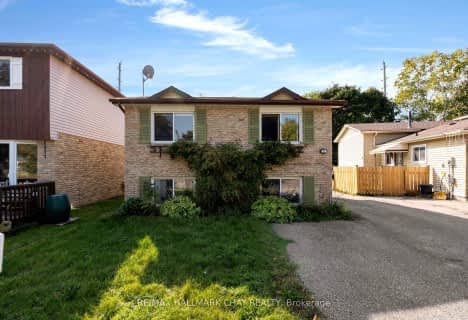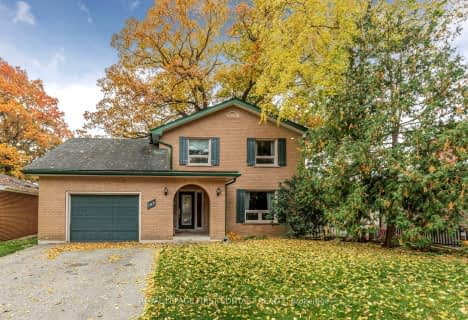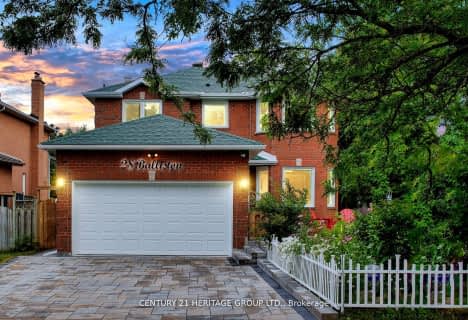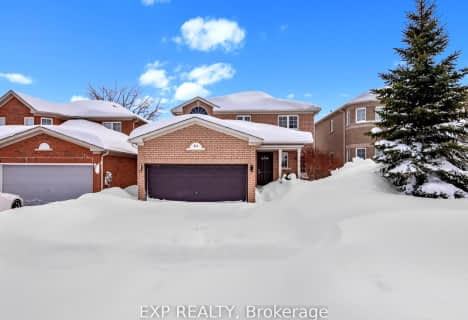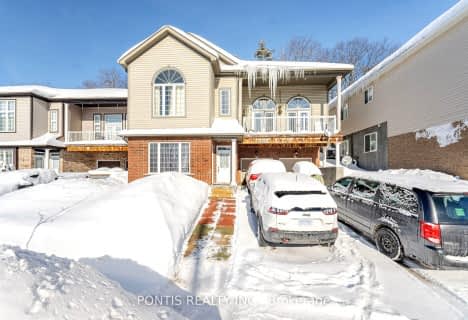
St Marys Separate School
Elementary: Catholic
1.48 km
ÉIC Nouvelle-Alliance
Elementary: Catholic
1.57 km
Emma King Elementary School
Elementary: Public
0.46 km
Andrew Hunter Elementary School
Elementary: Public
0.77 km
The Good Shepherd Catholic School
Elementary: Catholic
0.41 km
Portage View Public School
Elementary: Public
1.62 km
Barrie Campus
Secondary: Public
2.93 km
ÉSC Nouvelle-Alliance
Secondary: Catholic
1.57 km
Simcoe Alternative Secondary School
Secondary: Public
3.49 km
St Joseph's Separate School
Secondary: Catholic
4.65 km
Barrie North Collegiate Institute
Secondary: Public
3.78 km
St Joan of Arc High School
Secondary: Catholic
4.84 km
