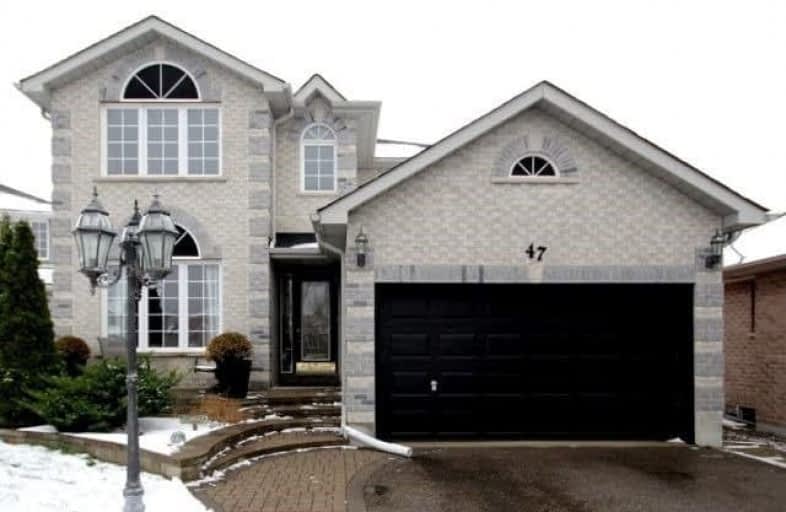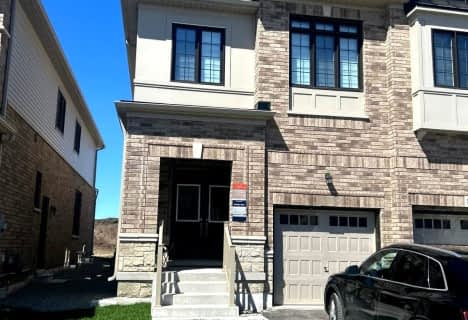Leased on Sep 14, 2018
Note: Property is not currently for sale or for rent.

-
Type: Detached
-
Style: 2-Storey
-
Size: 2500 sqft
-
Lease Term: 1 Year
-
Possession: Oct.1,2018
-
All Inclusive: N
-
Lot Size: 47.15 x 114.5 Feet
-
Age: 16-30 years
-
Days on Site: 12 Days
-
Added: Sep 07, 2019 (1 week on market)
-
Updated:
-
Last Checked: 2 months ago
-
MLS®#: S4234145
-
Listed By: Century 21 landunion realty inc., brokerage
Open Concept Layout.Spacious Living/Dining W/Hardwood Floors. Finished Basement. Close To All Amenities, Schools, Commuter Routes, Go Station, Library And The Sparkly Shores Of Kempenfelt Bay.
Extras
Includes All Appliances: Fridge, Stove, Dishwasher, Washer, Dryer And Central Vac.
Property Details
Facts for 47 Shaina Court, Barrie
Status
Days on Market: 12
Last Status: Leased
Sold Date: Sep 14, 2018
Closed Date: Oct 01, 2018
Expiry Date: Dec 01, 2018
Sold Price: $2,300
Unavailable Date: Sep 14, 2018
Input Date: Sep 02, 2018
Property
Status: Lease
Property Type: Detached
Style: 2-Storey
Size (sq ft): 2500
Age: 16-30
Area: Barrie
Community: Painswick South
Availability Date: Oct.1,2018
Inside
Bedrooms: 4
Bedrooms Plus: 2
Bathrooms: 4
Kitchens: 1
Rooms: 9
Den/Family Room: Yes
Air Conditioning: Central Air
Fireplace: Yes
Laundry: Ensuite
Laundry Level: Upper
Central Vacuum: Y
Washrooms: 4
Utilities
Utilities Included: N
Building
Basement: Finished
Heat Type: Forced Air
Heat Source: Gas
Exterior: Brick
UFFI: No
Private Entrance: Y
Water Supply: Municipal
Special Designation: Unknown
Other Structures: Garden Shed
Parking
Driveway: Available
Parking Included: Yes
Garage Spaces: 2
Garage Type: Attached
Covered Parking Spaces: 2
Total Parking Spaces: 4
Fees
Cable Included: No
Central A/C Included: No
Common Elements Included: No
Heating Included: No
Hydro Included: No
Water Included: No
Highlights
Feature: Library
Feature: Park
Feature: Public Transit
Feature: School
Land
Cross Street: Big Bay Point Rd & Y
Municipality District: Barrie
Fronting On: South
Parcel Number: 587370742
Pool: Abv Grnd
Sewer: Sewers
Lot Depth: 114.5 Feet
Lot Frontage: 47.15 Feet
Payment Frequency: Monthly
Rooms
Room details for 47 Shaina Court, Barrie
| Type | Dimensions | Description |
|---|---|---|
| Kitchen Main | 3.66 x 5.92 | Open Concept |
| Family Main | 4.19 x 4.45 | Ceramic Floor, Open Concept |
| Living Main | 3.10 x 4.14 | Hardwood Floor, Open Concept |
| Dining Main | 3.10 x 3.63 | Hardwood Floor, Open Concept |
| Den Main | 2.54 x 2.59 | Hardwood Floor |
| Master 2nd | 4.37 x 6.10 | Broadloom, 5 Pc Ensuite |
| 2nd Br 2nd | 3.20 x 4.45 | Broadloom, Closet |
| 3rd Br 2nd | 2.62 x 3.80 | Broadloom, Closet |
| 4th Br 2nd | 3.12 x 4.70 | Broadloom, Closet |
| 5th Br Bsmt | 3.07 x 3.48 | |
| Br Bsmt | 3.07 x 3.78 | |
| Rec Bsmt | 3.35 x 8.61 |
| XXXXXXXX | XXX XX, XXXX |
XXXXXX XXX XXXX |
$X,XXX |
| XXX XX, XXXX |
XXXXXX XXX XXXX |
$X,XXX | |
| XXXXXXXX | XXX XX, XXXX |
XXXXXX XXX XXXX |
$X,XXX |
| XXX XX, XXXX |
XXXXXX XXX XXXX |
$X,XXX | |
| XXXXXXXX | XXX XX, XXXX |
XXXX XXX XXXX |
$XXX,XXX |
| XXX XX, XXXX |
XXXXXX XXX XXXX |
$XXX,XXX | |
| XXXXXXXX | XXX XX, XXXX |
XXXXXX XXX XXXX |
$X,XXX |
| XXX XX, XXXX |
XXXXXX XXX XXXX |
$X,XXX | |
| XXXXXXXX | XXX XX, XXXX |
XXXXXX XXX XXXX |
$X,XXX |
| XXX XX, XXXX |
XXXXXX XXX XXXX |
$X,XXX | |
| XXXXXXXX | XXX XX, XXXX |
XXXX XXX XXXX |
$XXX,XXX |
| XXX XX, XXXX |
XXXXXX XXX XXXX |
$XXX,XXX |
| XXXXXXXX XXXXXX | XXX XX, XXXX | $2,300 XXX XXXX |
| XXXXXXXX XXXXXX | XXX XX, XXXX | $2,300 XXX XXXX |
| XXXXXXXX XXXXXX | XXX XX, XXXX | $2,100 XXX XXXX |
| XXXXXXXX XXXXXX | XXX XX, XXXX | $2,150 XXX XXXX |
| XXXXXXXX XXXX | XXX XX, XXXX | $639,000 XXX XXXX |
| XXXXXXXX XXXXXX | XXX XX, XXXX | $646,000 XXX XXXX |
| XXXXXXXX XXXXXX | XXX XX, XXXX | $2,300 XXX XXXX |
| XXXXXXXX XXXXXX | XXX XX, XXXX | $2,300 XXX XXXX |
| XXXXXXXX XXXXXX | XXX XX, XXXX | $2,100 XXX XXXX |
| XXXXXXXX XXXXXX | XXX XX, XXXX | $2,150 XXX XXXX |
| XXXXXXXX XXXX | XXX XX, XXXX | $639,000 XXX XXXX |
| XXXXXXXX XXXXXX | XXX XX, XXXX | $646,000 XXX XXXX |

St Michael the Archangel Catholic Elementary School
Elementary: CatholicÉcole élémentaire La Source
Elementary: PublicWarnica Public School
Elementary: PublicSt. John Paul II Separate School
Elementary: CatholicWillow Landing Elementary School
Elementary: PublicMapleview Heights Elementary School
Elementary: PublicSimcoe Alternative Secondary School
Secondary: PublicSt Joseph's Separate School
Secondary: CatholicBarrie North Collegiate Institute
Secondary: PublicSt Peter's Secondary School
Secondary: CatholicEastview Secondary School
Secondary: PublicInnisdale Secondary School
Secondary: Public- 4 bath
- 4 bed
- 2000 sqft
19 Gateway Drive, Barrie, Ontario • L9J 0Y1 • Rural Barrie Southeast
- 3 bath
- 4 bed
- 2000 sqft
145 Shepherd Drive, Barrie, Ontario • L9J 0P9 • Painswick South




