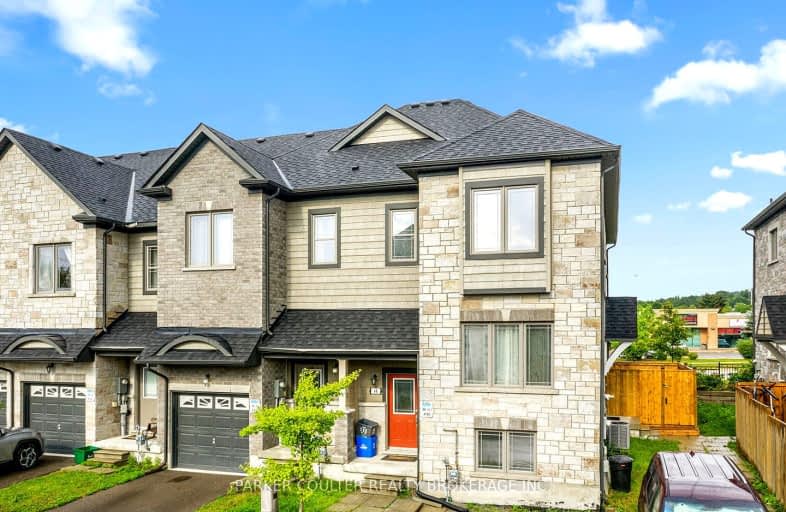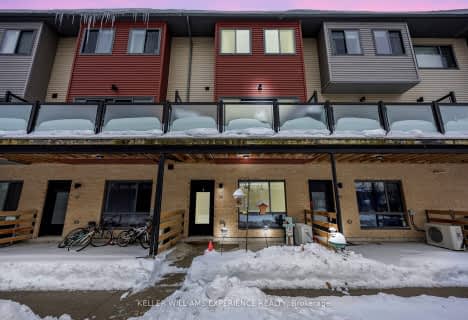Car-Dependent
- Almost all errands require a car.
20
/100
Some Transit
- Most errands require a car.
26
/100
Somewhat Bikeable
- Most errands require a car.
33
/100

St Bernadette Elementary School
Elementary: Catholic
2.22 km
St Catherine of Siena School
Elementary: Catholic
1.23 km
Ardagh Bluffs Public School
Elementary: Public
0.86 km
Ferndale Woods Elementary School
Elementary: Public
1.79 km
W C Little Elementary School
Elementary: Public
2.42 km
Holly Meadows Elementary School
Elementary: Public
1.98 km
École secondaire Roméo Dallaire
Secondary: Public
3.10 km
ÉSC Nouvelle-Alliance
Secondary: Catholic
5.33 km
Simcoe Alternative Secondary School
Secondary: Public
4.94 km
St Joan of Arc High School
Secondary: Catholic
0.19 km
Bear Creek Secondary School
Secondary: Public
2.04 km
Innisdale Secondary School
Secondary: Public
4.30 km
-
Batteaux Park
Barrie ON 0.31km -
Cumnings Park
1.53km -
Cumming Park
Barrie ON 1.55km
-
BMO Bank of Montreal
555 Essa Rd, Barrie ON L4N 6A9 2.36km -
Meridian Credit Union ATM
410 Essa Rd, Barrie ON L4N 9J7 2.61km -
TD Bank
53 Ardagh Rd, Barrie ON L4N 9B5 3km







