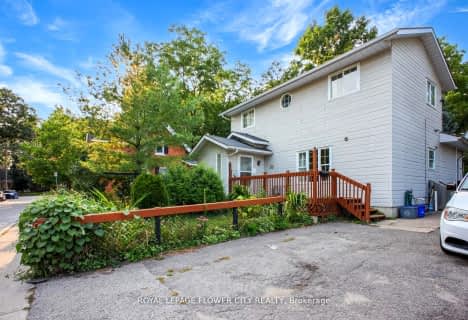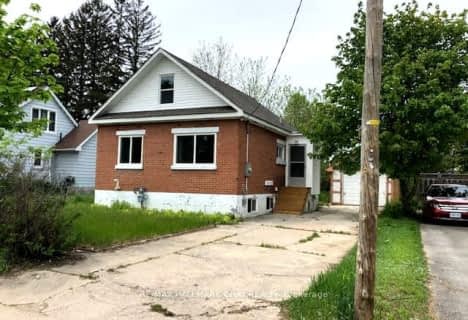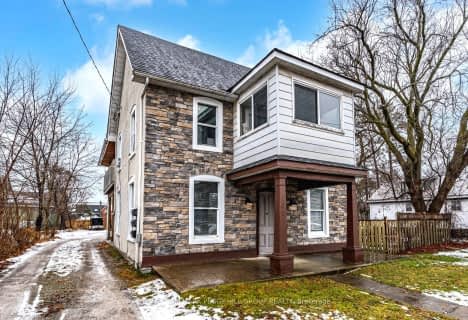
ÉIC Nouvelle-Alliance
Elementary: Catholic
0.90 km
St Marguerite d'Youville Elementary School
Elementary: Catholic
1.45 km
Emma King Elementary School
Elementary: Public
0.65 km
Andrew Hunter Elementary School
Elementary: Public
1.01 km
Portage View Public School
Elementary: Public
1.25 km
West Bayfield Elementary School
Elementary: Public
0.89 km
Barrie Campus
Secondary: Public
2.02 km
ÉSC Nouvelle-Alliance
Secondary: Catholic
0.92 km
Simcoe Alternative Secondary School
Secondary: Public
3.17 km
St Joseph's Separate School
Secondary: Catholic
3.61 km
Barrie North Collegiate Institute
Secondary: Public
2.92 km
St Joan of Arc High School
Secondary: Catholic
5.64 km












