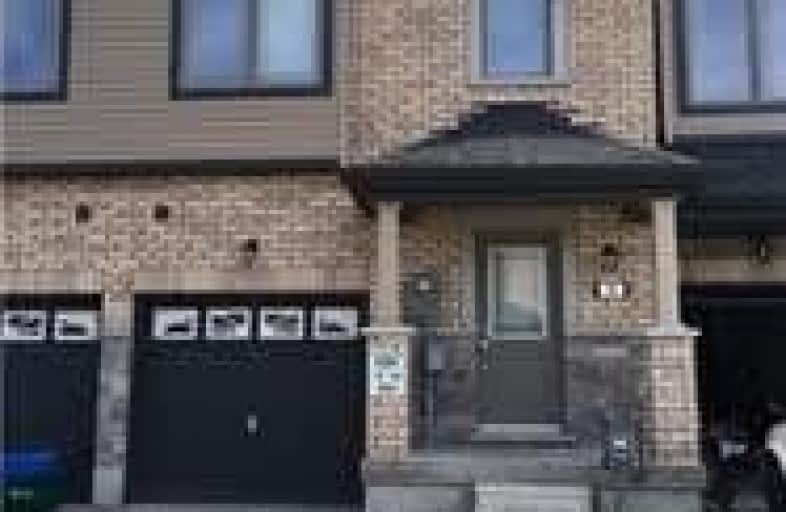Sold on May 17, 2020
Note: Property is not currently for sale or for rent.

-
Type: Att/Row/Twnhouse
-
Style: 2-Storey
-
Size: 1100 sqft
-
Lot Size: 18.05 x 80.08 Feet
-
Age: 0-5 years
-
Taxes: $3,600 per year
-
Days on Site: 44 Days
-
Added: Apr 03, 2020 (1 month on market)
-
Updated:
-
Last Checked: 2 days ago
-
MLS®#: S4736525
-
Listed By: Sutton group-admiral realty inc., brokerage
Gorgeous Open Concept Townhouse Only 2 Years Old. 3 Bedrooms, 3 Washrooms, 9 Feet Ceilings, Hardwood On First Level, Large Master Bedroom W/Walk In Closet And 5 Piece Bath. Kitchen W/ Back Splash. Walking Distance To A Park, Public School, & Public Transit. 10 Minute Drive From The Water Front And Beaches. Neighbourhood Night Lighting, Private Neighbourhood Guest Parking Lots
Extras
Existing Fridge, Stove, Washer, Dryer, Dishwasher. Elf's, All Windows Covering
Property Details
Facts for 49 Deneb Street, Barrie
Status
Days on Market: 44
Last Status: Sold
Sold Date: May 17, 2020
Closed Date: Jul 16, 2020
Expiry Date: Jun 30, 2020
Sold Price: $447,500
Unavailable Date: May 17, 2020
Input Date: Apr 03, 2020
Property
Status: Sale
Property Type: Att/Row/Twnhouse
Style: 2-Storey
Size (sq ft): 1100
Age: 0-5
Area: Barrie
Community: Ardagh
Availability Date: Tba
Inside
Bedrooms: 3
Bathrooms: 3
Kitchens: 1
Rooms: 6
Den/Family Room: Yes
Air Conditioning: Central Air
Fireplace: No
Washrooms: 3
Building
Basement: Full
Heat Type: Forced Air
Heat Source: Gas
Exterior: Stone
Exterior: Vinyl Siding
Water Supply: Municipal
Special Designation: Unknown
Parking
Driveway: Private
Garage Spaces: 1
Garage Type: Attached
Covered Parking Spaces: 1
Total Parking Spaces: 2
Fees
Tax Year: 2019
Tax Legal Description: Part Of Block 203 Plan 51M771
Taxes: $3,600
Land
Cross Street: Ardagh / Mapleton
Municipality District: Barrie
Fronting On: North
Pool: None
Sewer: Sewers
Lot Depth: 80.08 Feet
Lot Frontage: 18.05 Feet
Rooms
Room details for 49 Deneb Street, Barrie
| Type | Dimensions | Description |
|---|---|---|
| Dining | - | Combined W/Living, Hardwood Floor |
| Living | - | Combined W/Den, Hardwood Floor |
| Kitchen | - | Ceramic Floor, Ceramic Back Splash |
| Master | - | W/I Closet, Broadloom |
| 2nd Br | - | Closet, Broadloom |
| 3rd Br | - | Closet, Broadloom |
| XXXXXXXX | XXX XX, XXXX |
XXXX XXX XXXX |
$XXX,XXX |
| XXX XX, XXXX |
XXXXXX XXX XXXX |
$XXX,XXX | |
| XXXXXXXX | XXX XX, XXXX |
XXXXXXX XXX XXXX |
|
| XXX XX, XXXX |
XXXXXX XXX XXXX |
$X,XXX |
| XXXXXXXX XXXX | XXX XX, XXXX | $447,500 XXX XXXX |
| XXXXXXXX XXXXXX | XXX XX, XXXX | $459,900 XXX XXXX |
| XXXXXXXX XXXXXXX | XXX XX, XXXX | XXX XXXX |
| XXXXXXXX XXXXXX | XXX XX, XXXX | $1,600 XXX XXXX |

St Bernadette Elementary School
Elementary: CatholicSt Catherine of Siena School
Elementary: CatholicArdagh Bluffs Public School
Elementary: PublicFerndale Woods Elementary School
Elementary: PublicW C Little Elementary School
Elementary: PublicHolly Meadows Elementary School
Elementary: PublicÉcole secondaire Roméo Dallaire
Secondary: PublicÉSC Nouvelle-Alliance
Secondary: CatholicSimcoe Alternative Secondary School
Secondary: PublicSt Joan of Arc High School
Secondary: CatholicBear Creek Secondary School
Secondary: PublicInnisdale Secondary School
Secondary: Public

