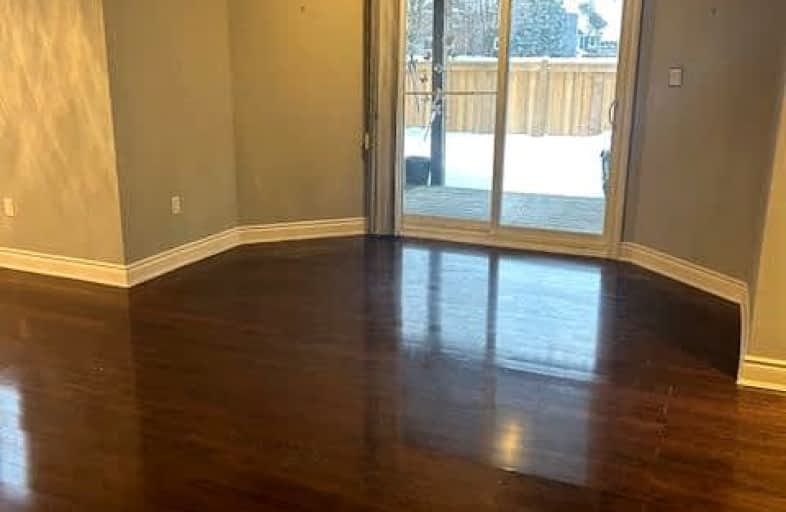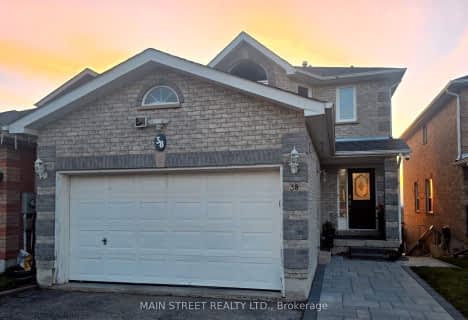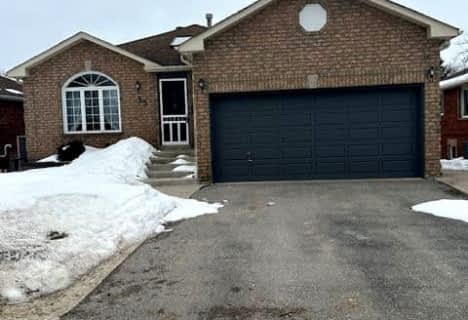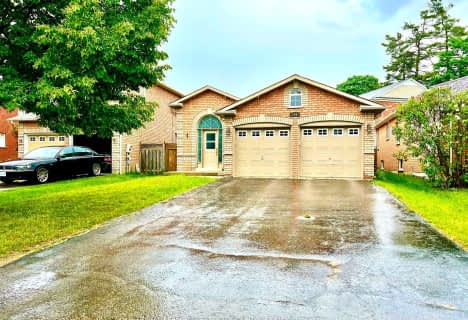Car-Dependent
- Most errands require a car.
32
/100
Some Transit
- Most errands require a car.
30
/100
Somewhat Bikeable
- Almost all errands require a car.
22
/100

St Bernadette Elementary School
Elementary: Catholic
2.17 km
St Catherine of Siena School
Elementary: Catholic
0.59 km
Ardagh Bluffs Public School
Elementary: Public
0.32 km
Ferndale Woods Elementary School
Elementary: Public
1.00 km
W C Little Elementary School
Elementary: Public
2.63 km
Holly Meadows Elementary School
Elementary: Public
1.57 km
École secondaire Roméo Dallaire
Secondary: Public
2.99 km
ÉSC Nouvelle-Alliance
Secondary: Catholic
4.93 km
Simcoe Alternative Secondary School
Secondary: Public
4.26 km
St Joan of Arc High School
Secondary: Catholic
0.66 km
Bear Creek Secondary School
Secondary: Public
2.35 km
Innisdale Secondary School
Secondary: Public
3.47 km
-
Cumming Park
Barrie ON 0.92km -
Batteaux Park
Barrie ON 1.11km -
Elizabeth Park
Barrie ON 1.48km
-
TD Bank
53 Ardagh Rd, Barrie ON L4N 9B5 2.17km -
TD Bank Financial Group
53 Ardagh Rd, Barrie ON L4N 9B5 2.16km -
TD Canada Trust ATM
53 Ardagh Rd, Barrie ON L4N 9B5 2.17km














