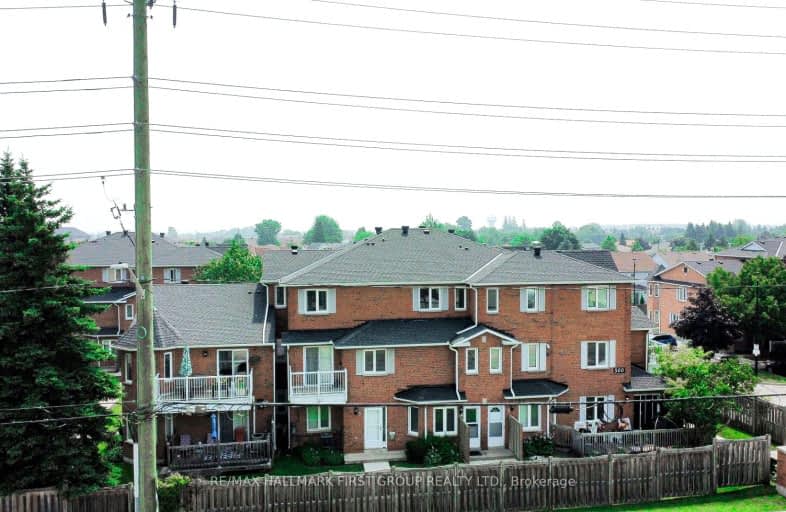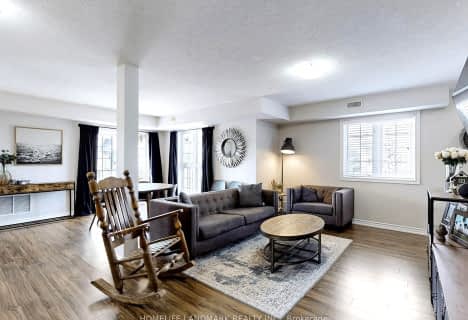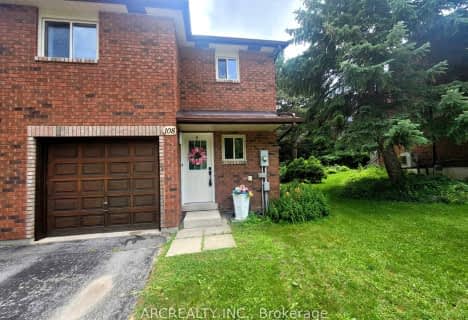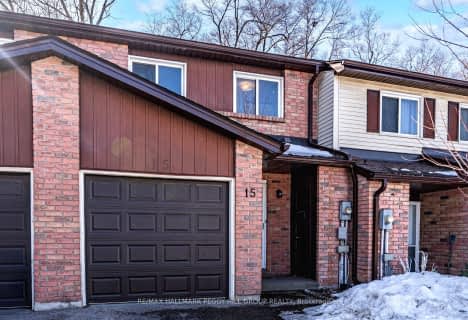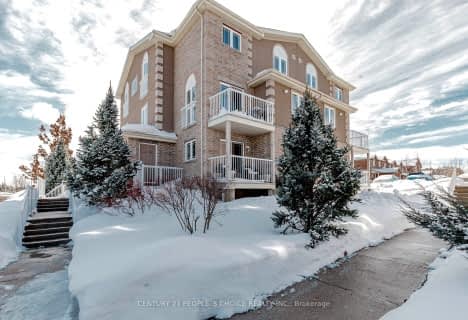Car-Dependent
- Almost all errands require a car.
24
/100
Some Transit
- Most errands require a car.
40
/100
Bikeable
- Some errands can be accomplished on bike.
55
/100

École élémentaire Roméo Dallaire
Elementary: Public
1.78 km
St Bernadette Elementary School
Elementary: Catholic
1.60 km
Trillium Woods Elementary Public School
Elementary: Public
0.58 km
St Catherine of Siena School
Elementary: Catholic
2.16 km
Ferndale Woods Elementary School
Elementary: Public
1.90 km
Holly Meadows Elementary School
Elementary: Public
0.70 km
École secondaire Roméo Dallaire
Secondary: Public
1.93 km
ÉSC Nouvelle-Alliance
Secondary: Catholic
6.00 km
Simcoe Alternative Secondary School
Secondary: Public
4.63 km
St Joan of Arc High School
Secondary: Catholic
2.29 km
Bear Creek Secondary School
Secondary: Public
2.45 km
Innisdale Secondary School
Secondary: Public
2.74 km
-
Marsellus Park
2 Marsellus Dr, Barrie ON L4N 0Y4 1.2km -
Bear Creek Park
25 Bear Creek Dr (at Holly Meadow Rd.), Barrie ON 2.35km -
Smart Moves
2.26km
-
Meridian Credit Union ATM
410 Essa Rd, Barrie ON L4N 9J7 0.7km -
CIBC Cash Dispenser
151 Mapleview Dr W, Barrie ON L4N 9E8 1.24km -
RBC Royal Bank
99 Mapleview Dr W (btw Veterans Dr & Bryne Dr), Barrie ON L4N 9H7 1.44km
More about this building
View 500 Essa Road, Barrie