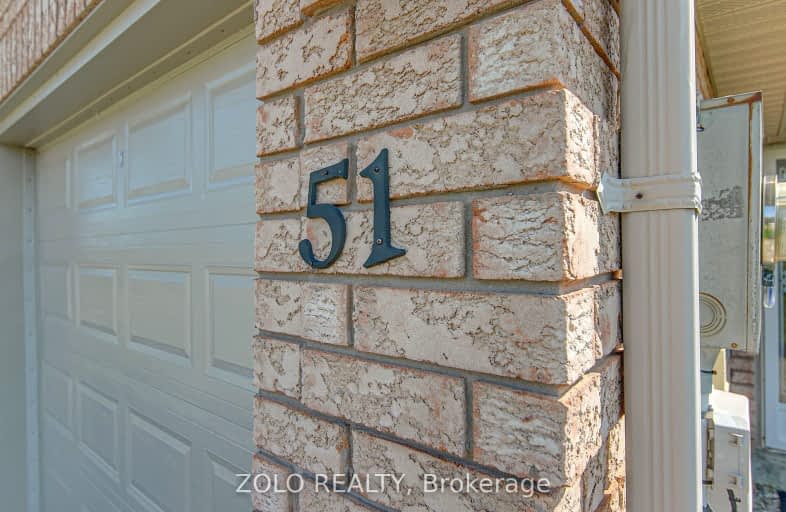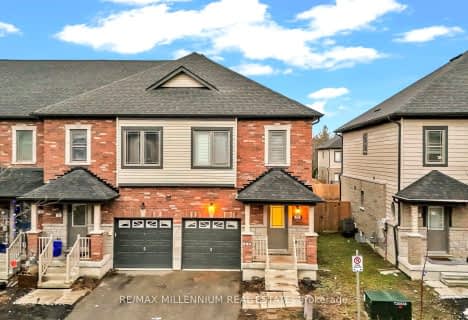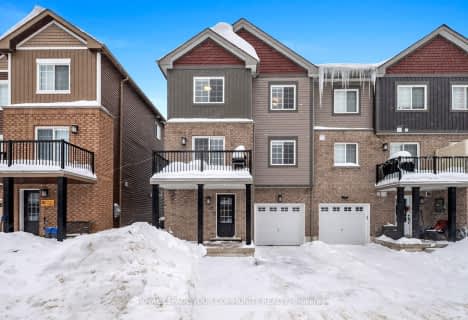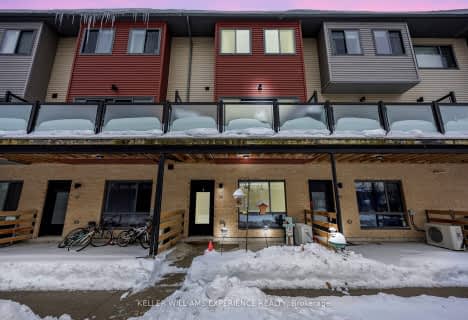Somewhat Walkable
- Some errands can be accomplished on foot.
Some Transit
- Most errands require a car.
Somewhat Bikeable
- Most errands require a car.

École élémentaire Roméo Dallaire
Elementary: PublicSt Nicholas School
Elementary: CatholicSt Bernadette Elementary School
Elementary: CatholicArdagh Bluffs Public School
Elementary: PublicW C Little Elementary School
Elementary: PublicHolly Meadows Elementary School
Elementary: PublicÉcole secondaire Roméo Dallaire
Secondary: PublicÉSC Nouvelle-Alliance
Secondary: CatholicSimcoe Alternative Secondary School
Secondary: PublicSt Joan of Arc High School
Secondary: CatholicBear Creek Secondary School
Secondary: PublicInnisdale Secondary School
Secondary: Public-
Lougheed Park
Barrie ON 0.46km -
Bear Creek Park
25 Bear Creek Dr (at Holly Meadow Rd.), Barrie ON 0.63km -
Redfern Park
Ontario 0.91km
-
RBC Royal Bank
Mapleview Dr (Mapleview and Bryne), Barrie ON 2.8km -
TD Canada Trust Branch and ATM
60 Mapleview Dr W, Barrie ON L4N 9H6 3.03km -
BMO Bank of Montreal
86 Barrieview Dr, Barrie ON L4N 8V4 3.22km
- 1 bath
- 2 bed
- 1100 sqft
16 Andean Lane, Barrie, Ontario • L9J 0J4 • Rural Barrie Southwest
- 3 bath
- 3 bed
8 Brown Bear Street North, Barrie, Ontario • L9J 0H8 • Rural Barrie Southwest














