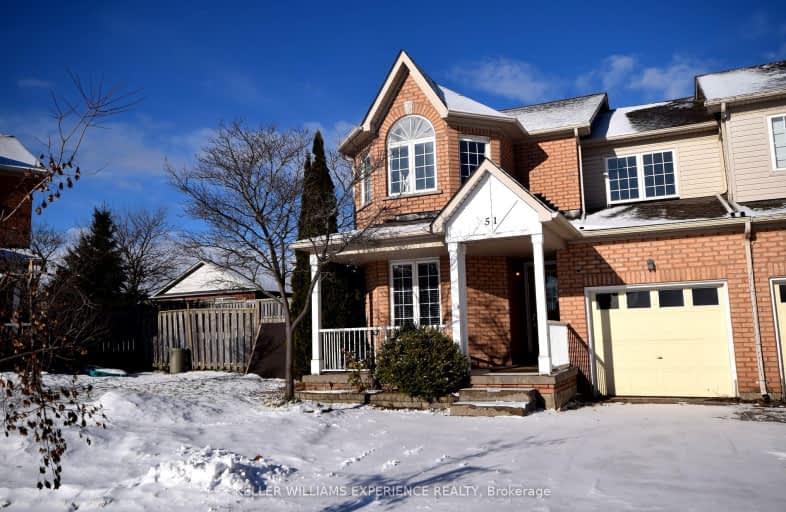Somewhat Walkable
- Some errands can be accomplished on foot.
59
/100
Some Transit
- Most errands require a car.
43
/100
Somewhat Bikeable
- Most errands require a car.
28
/100

ÉIC Nouvelle-Alliance
Elementary: Catholic
2.46 km
St Marguerite d'Youville Elementary School
Elementary: Catholic
0.89 km
Cundles Heights Public School
Elementary: Public
1.38 km
Sister Catherine Donnelly Catholic School
Elementary: Catholic
0.49 km
Terry Fox Elementary School
Elementary: Public
0.66 km
West Bayfield Elementary School
Elementary: Public
1.41 km
Barrie Campus
Secondary: Public
2.01 km
ÉSC Nouvelle-Alliance
Secondary: Catholic
2.47 km
Simcoe Alternative Secondary School
Secondary: Public
4.07 km
St Joseph's Separate School
Secondary: Catholic
2.13 km
Barrie North Collegiate Institute
Secondary: Public
2.54 km
Eastview Secondary School
Secondary: Public
4.11 km
-
Redpath Park
ON 1.63km -
Ferris Park
Ontario 1.71km -
Osprey Ridge Park
1.83km
-
TD Canada Trust ATM
534 Bayfield St, Barrie ON L4M 5A2 0.39km -
Scotiabank
544 Bayfield St, Barrie ON L4M 5A2 0.44km -
TD Bank Financial Group
534 Bayfield St, Barrie ON L4M 5A2 0.47km




