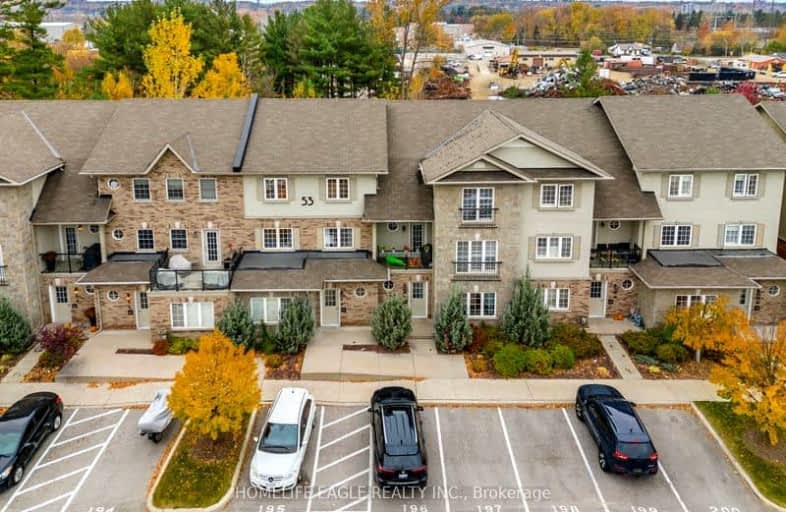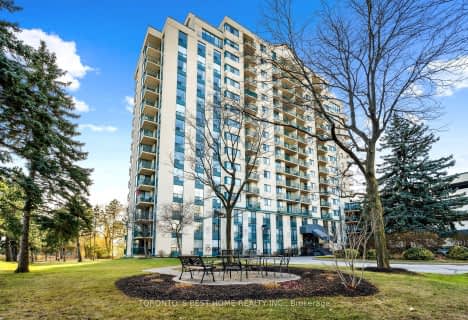Car-Dependent
- Almost all errands require a car.
9
/100
Some Transit
- Most errands require a car.
35
/100
Somewhat Bikeable
- Most errands require a car.
37
/100

St Marys Separate School
Elementary: Catholic
2.20 km
St John Vianney Separate School
Elementary: Catholic
1.66 km
Portage View Public School
Elementary: Public
2.76 km
St Catherine of Siena School
Elementary: Catholic
1.44 km
Ardagh Bluffs Public School
Elementary: Public
1.81 km
Ferndale Woods Elementary School
Elementary: Public
1.07 km
Barrie Campus
Secondary: Public
3.88 km
ÉSC Nouvelle-Alliance
Secondary: Catholic
3.20 km
Simcoe Alternative Secondary School
Secondary: Public
2.28 km
Barrie North Collegiate Institute
Secondary: Public
4.15 km
St Joan of Arc High School
Secondary: Catholic
2.55 km
Innisdale Secondary School
Secondary: Public
2.39 km
-
Elizabeth Park
Barrie ON 0.66km -
Delta Force Paintball
1.21km -
Pringle Park
ON 2.01km
-
CIBC
453 Dunlop St W, Barrie ON L4N 1C3 1.1km -
Scotia Bank & Trust
12 Fairview Rd, Barrie ON L4N 4P3 1.44km -
TD Bank
53 Ardagh Rd, Barrie ON L4N 9B5 1.44km
For Sale
2 Bedrooms
More about this building
View 53 Ferndale Drive South, Barrie













