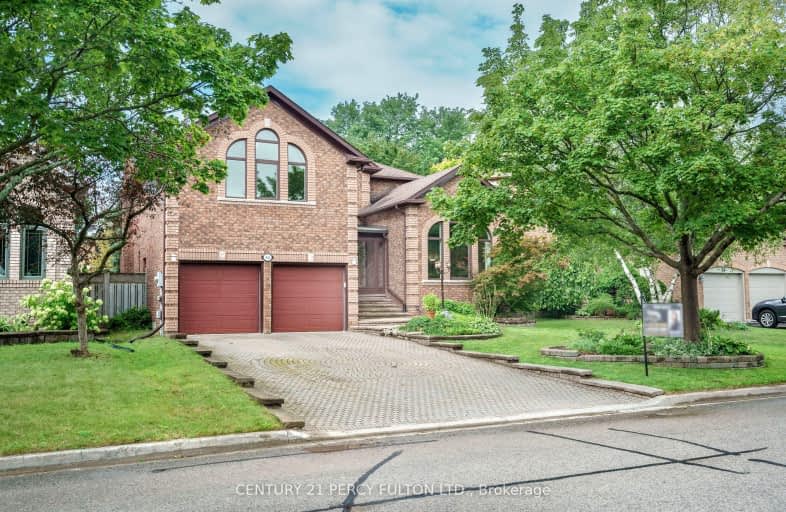Car-Dependent
- Most errands require a car.
42
/100
Some Transit
- Most errands require a car.
39
/100
Somewhat Bikeable
- Most errands require a car.
33
/100

St Bernadette Elementary School
Elementary: Catholic
2.20 km
Trillium Woods Elementary Public School
Elementary: Public
0.88 km
St Catherine of Siena School
Elementary: Catholic
1.68 km
Ardagh Bluffs Public School
Elementary: Public
1.77 km
Ferndale Woods Elementary School
Elementary: Public
1.26 km
Holly Meadows Elementary School
Elementary: Public
1.21 km
École secondaire Roméo Dallaire
Secondary: Public
2.66 km
ÉSC Nouvelle-Alliance
Secondary: Catholic
5.25 km
Simcoe Alternative Secondary School
Secondary: Public
3.89 km
St Joan of Arc High School
Secondary: Catholic
2.16 km
Bear Creek Secondary School
Secondary: Public
2.92 km
Innisdale Secondary School
Secondary: Public
2.20 km
-
Harvie Park
Ontario 0.33km -
Essa Road Park
Ontario 0.87km -
Cumming Park
Barrie ON 0.88km
-
Meridian Credit Union ATM
410 Essa Rd, Barrie ON L4N 9J7 0.28km -
TD Bank Financial Group
53 Ardagh Rd, Barrie ON L4N 9B5 1.12km -
TD Bank
53 Ardagh Rd, Barrie ON L4N 9B5 1.12km












