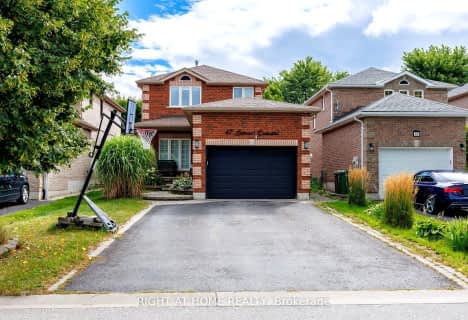
École élémentaire Roméo Dallaire
Elementary: Public
0.91 km
St Nicholas School
Elementary: Catholic
0.29 km
St Bernadette Elementary School
Elementary: Catholic
1.05 km
Ardagh Bluffs Public School
Elementary: Public
3.45 km
W C Little Elementary School
Elementary: Public
0.66 km
Holly Meadows Elementary School
Elementary: Public
2.02 km
École secondaire Roméo Dallaire
Secondary: Public
0.82 km
ÉSC Nouvelle-Alliance
Secondary: Catholic
8.06 km
Simcoe Alternative Secondary School
Secondary: Public
7.05 km
St Joan of Arc High School
Secondary: Catholic
2.97 km
Bear Creek Secondary School
Secondary: Public
1.10 km
Innisdale Secondary School
Secondary: Public
5.29 km












