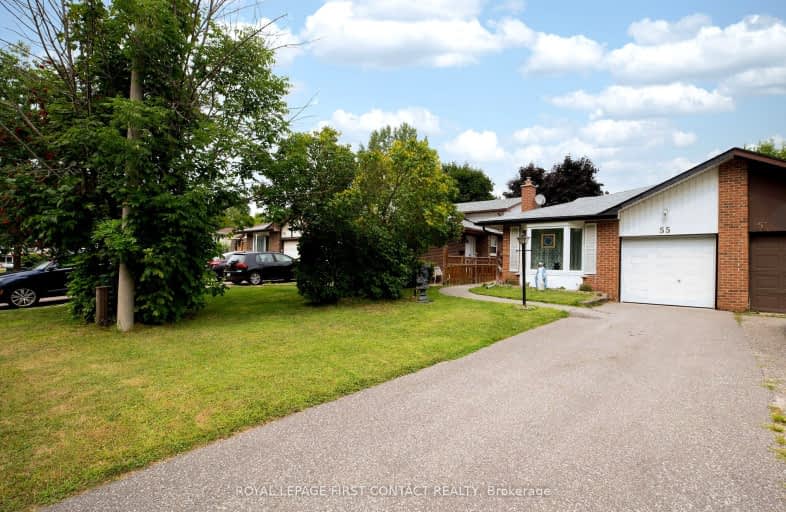Somewhat Walkable
- Some errands can be accomplished on foot.
66
/100
Some Transit
- Most errands require a car.
44
/100
Somewhat Bikeable
- Most errands require a car.
34
/100

Monsignor Clair Separate School
Elementary: Catholic
1.11 km
Oakley Park Public School
Elementary: Public
1.70 km
Cundles Heights Public School
Elementary: Public
0.51 km
Sister Catherine Donnelly Catholic School
Elementary: Catholic
0.88 km
ÉÉC Frère-André
Elementary: Catholic
1.30 km
Terry Fox Elementary School
Elementary: Public
0.41 km
Barrie Campus
Secondary: Public
1.29 km
ÉSC Nouvelle-Alliance
Secondary: Catholic
2.29 km
Simcoe Alternative Secondary School
Secondary: Public
3.33 km
St Joseph's Separate School
Secondary: Catholic
1.21 km
Barrie North Collegiate Institute
Secondary: Public
1.57 km
Eastview Secondary School
Secondary: Public
3.13 km
-
Redpath Park
ON 0.83km -
Treetops Playground
320 Bayfield St, Barrie ON L4M 3C1 1.44km -
Dog Off-Leash Recreation Area
Barrie ON 1.66km
-
Banque Nationale du Canada
487 Bayfield St, Barrie ON L4M 4Z9 0.84km -
BDC - Business Development Bank of Canada
151 Ferris Lane, Barrie ON L4M 6C1 0.89km -
President's Choice Financial ATM
524 Bayfield St N, Barrie ON L4M 5A2 1.11km


