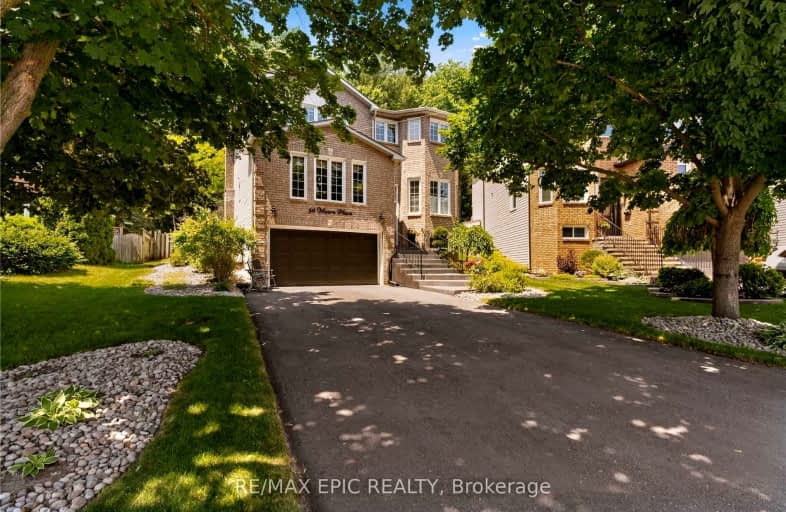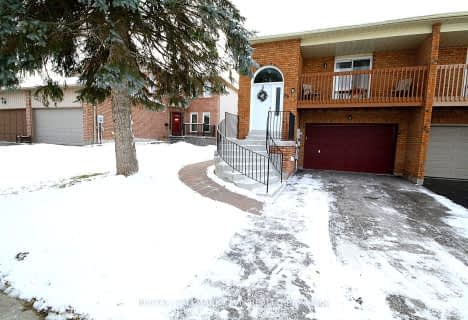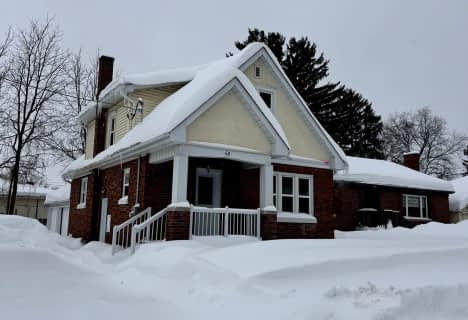Car-Dependent
- Most errands require a car.
42
/100
Some Transit
- Most errands require a car.
36
/100
Somewhat Bikeable
- Most errands require a car.
32
/100

St Marys Separate School
Elementary: Catholic
0.58 km
ÉIC Nouvelle-Alliance
Elementary: Catholic
1.58 km
Emma King Elementary School
Elementary: Public
1.52 km
Andrew Hunter Elementary School
Elementary: Public
0.85 km
The Good Shepherd Catholic School
Elementary: Catholic
1.43 km
Portage View Public School
Elementary: Public
1.26 km
Barrie Campus
Secondary: Public
2.81 km
ÉSC Nouvelle-Alliance
Secondary: Catholic
1.57 km
Simcoe Alternative Secondary School
Secondary: Public
2.52 km
Barrie North Collegiate Institute
Secondary: Public
3.48 km
St Joan of Arc High School
Secondary: Catholic
3.80 km
Innisdale Secondary School
Secondary: Public
4.20 km
-
Pringle Park
Ontario 0.78km -
Sunnidale Park
227 Sunnidale Rd, Barrie ON L4M 3B9 1.89km -
Dorian Parker Centre
227 Sunnidale Rd, Barrie ON 2.05km
-
Barrie Food Bank
7A George St, Barrie ON L4N 2G5 1.77km -
BMO Bank of Montreal
320 Bayfield, Barrie ON L4M 3B9 2.59km -
Meridian Credit Union
135 Bayfield St, Barrie ON L4M 3B3 2.79km














