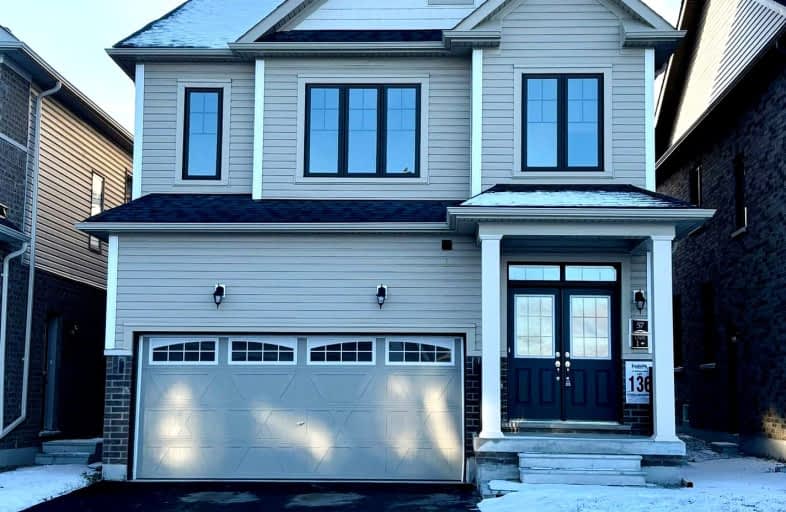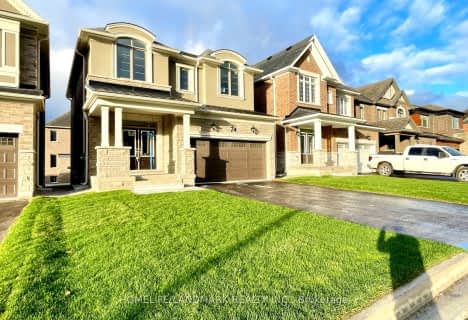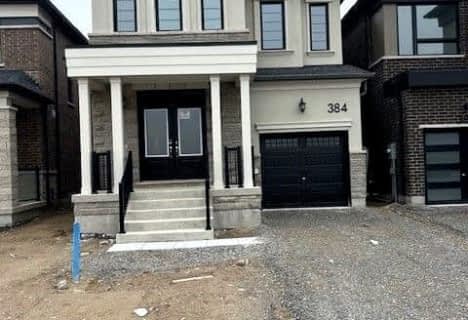Car-Dependent
- Almost all errands require a car.
Minimal Transit
- Almost all errands require a car.
Somewhat Bikeable
- Almost all errands require a car.

École élémentaire La Source
Elementary: PublicSt. John Paul II Separate School
Elementary: CatholicSunnybrae Public School
Elementary: PublicHyde Park Public School
Elementary: PublicHewitt's Creek Public School
Elementary: PublicSaint Gabriel the Archangel Catholic School
Elementary: CatholicSimcoe Alternative Secondary School
Secondary: PublicBarrie North Collegiate Institute
Secondary: PublicSt Peter's Secondary School
Secondary: CatholicNantyr Shores Secondary School
Secondary: PublicEastview Secondary School
Secondary: PublicInnisdale Secondary School
Secondary: Public-
Bayshore Park
Ontario 2.32km -
Hurst Park
Barrie ON 2.75km -
Kuzmich Park
Grand Forest Dr (Golden Meadow Rd.), Barrie ON 2.84km
-
TD Bank Financial Group
7975 Yonge St, Innisfil ON L9S 1L2 3.6km -
BMO Bank of Montreal
494 Big Bay Point Rd, Barrie ON L4N 3Z5 3.8km -
BMO Bank of Montreal
279 Yonge St, Barrie ON L4N 7T9 3.89km
- 3 bath
- 4 bed
- 2000 sqft
upper-137 Terry Fox Drive West, Barrie, Ontario • L9J 0L9 • Rural Barrie Southeast
- 3 bath
- 4 bed
- 1500 sqft
384 Madelaine Drive, Barrie, Ontario • L9J 0Y5 • Rural Barrie Southeast
- 4 bath
- 4 bed
- 2500 sqft
40 Prudhoe Terrace, Barrie, Ontario • L9J 0W2 • Rural Barrie Southeast














