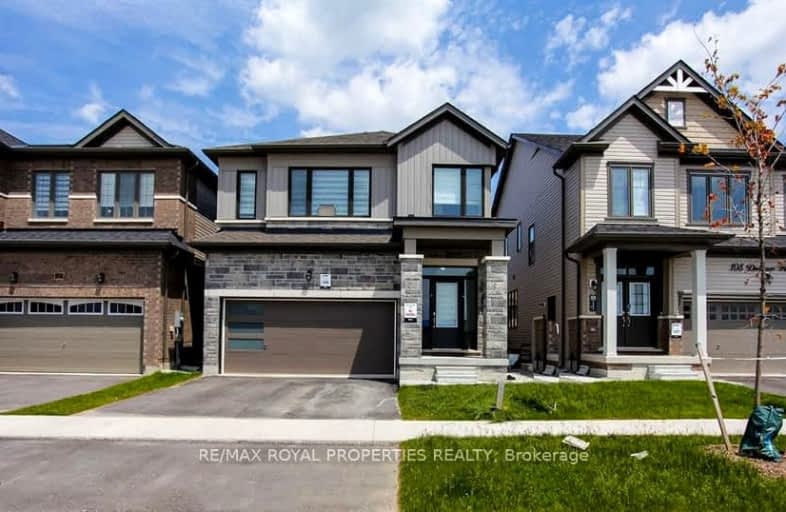Car-Dependent
- Almost all errands require a car.
Minimal Transit
- Almost all errands require a car.
Somewhat Bikeable
- Most errands require a car.

École élémentaire La Source
Elementary: PublicSt. John Paul II Separate School
Elementary: CatholicSunnybrae Public School
Elementary: PublicHyde Park Public School
Elementary: PublicHewitt's Creek Public School
Elementary: PublicSaint Gabriel the Archangel Catholic School
Elementary: CatholicSimcoe Alternative Secondary School
Secondary: PublicBarrie North Collegiate Institute
Secondary: PublicSt Peter's Secondary School
Secondary: CatholicNantyr Shores Secondary School
Secondary: PublicEastview Secondary School
Secondary: PublicInnisdale Secondary School
Secondary: Public-
The Queensway Park
Barrie ON 0.87km -
Kuzmich Park
Grand Forest Dr (Golden Meadow Rd.), Barrie ON 2.78km -
Painswick Park
1 Ashford Dr, Barrie ON 3.18km
-
Peoples Credit Union
8034 Yonge St, Innisfil ON L9S 1L6 3.67km -
Scotiabank
601 Yonge St, Barrie ON L4N 4E5 3.74km -
BMO Bank of Montreal
494 Big Bay Point Rd, Barrie ON L4N 3Z5 3.76km
- 1 bath
- 2 bed
- 700 sqft
Unit -20 Ludlow Drive, Barrie, Ontario • L9S 2Z8 • Rural Barrie Southeast
- 1 bath
- 2 bed
- 700 sqft
60 Bannister Road, Barrie, Ontario • L9S 2Z8 • Rural Barrie Southeast













