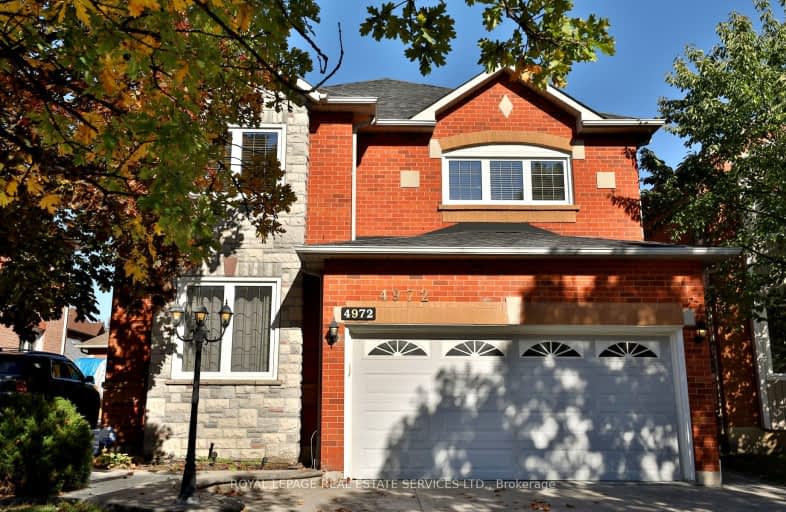Somewhat Walkable
- Some errands can be accomplished on foot.
Good Transit
- Some errands can be accomplished by public transportation.
Bikeable
- Some errands can be accomplished on bike.

St Bernadette Elementary School
Elementary: CatholicSt David of Wales Separate School
Elementary: CatholicSt Herbert School
Elementary: CatholicFallingbrook Middle School
Elementary: PublicSherwood Mills Public School
Elementary: PublicEdenrose Public School
Elementary: PublicStreetsville Secondary School
Secondary: PublicThe Woodlands Secondary School
Secondary: PublicFather Michael Goetz Secondary School
Secondary: CatholicSt Joseph Secondary School
Secondary: CatholicRick Hansen Secondary School
Secondary: PublicSt Francis Xavier Secondary School
Secondary: Catholic-
Coopers Pub
780 Burnhamthorpe Road W, Mississauga, ON L5C 3X3 2.01km -
HighZone Karaoke & Bar
720 Burnhamthorpe Road W, Unit 6-7, Mississauga, ON L5C 3G1 2.09km -
Kelseys Original Roadhouse
3970 Grand Park Drive, Mississauga, ON L5B 4M6 2.33km
-
Coffee Culture Cafe and Eatery
1220 Eglinton Avenue W, Mississauga, ON L5V 1N3 0.57km -
GG! Gaming Café
900 Rathburn Road W, Unit D1, Mississauga, ON L5C 4L3 1.35km -
Tea One Bakery & Cafe
900 Rathburn Road W, Suite E4, Mississauga, ON L5C 4L3 1.35km
-
Anytime Fitness
660 Eglinton Ave W, Mississauga, ON L5R 3V2 1.48km -
Crossfit L5
780 Burnhamthorpe Road W, Suite 8, Mississauga, ON L5C 3X3 1.93km -
Hawkestone CrossFit
3555 Hawkestone Road, Mississauga, ON L5C 2V1 2.13km
-
Daniel's No Frills
620 Eglinton Avenue W, Mississauga, ON L5R 3V2 1.56km -
Shoppers Drug Mart
5425 Creditview Road, Unit 1, Mississauga, ON L5V 2P3 1.65km -
Wellness Healthcare Pharmacy
1170 Burnhamthorpe Road W, Mississauga, ON L5C 4E6 1.82km
-
Coffee Culture Cafe and Eatery
1220 Eglinton Avenue W, Mississauga, ON L5V 1N3 0.57km -
Karas Egyptian Restaurant
1250 Eglinton Avenue W, Unit A1-A6A, Mississauga, ON L5V 2B3 0.61km -
Homestyle Fish & Chips
1250 Eglinton Avenue W, Mississauga, ON L5V 1N3 0.63km
-
Deer Run Shopping Center
4040 Creditview Road, Mississauga, ON L5C 3Y8 1.7km -
The Chase Square
1675 The Chase, Mississauga, ON L5M 5Y7 2.65km -
Square One
100 City Centre Dr, Mississauga, ON L5B 2C9 3.08km
-
Adonis
1240 Eglinton Avenue W, Mississauga, ON L5V 1N3 0.44km -
Rabba Fine Foods Str 153
5025 Heatherleigh Avenue, Mississauga, ON L5V 2Y7 1.12km -
Daniel's No Frills
620 Eglinton Avenue W, Mississauga, ON L5R 3V2 1.56km
-
Scaddabush
209 Rathburn Road West, Mississauga, ON L5B 4E5 2.63km -
LCBO
65 Square One Drive, Mississauga, ON L5B 1M2 3.23km -
LCBO
128 Queen Street S, Centre Plaza, Mississauga, ON L5M 1K8 3.29km
-
Shell
1260 Eglinton Avenue W, Mississauga, ON L5V 1H8 0.72km -
Shell
795 Eglinton Avenue W, Mississauga, ON L5V 2V1 1.32km -
Meland Esso
4885 Mavis Road, Mississauga, ON L5R 3W4 1.38km
-
Bollywood Unlimited
512 Bristol Road W, Unit 2, Mississauga, ON L5R 3Z1 2.35km -
Cineplex Cinemas Mississauga
309 Rathburn Road W, Mississauga, ON L5B 4C1 2.9km -
Cineplex Odeon Corporation
100 City Centre Drive, Mississauga, ON L5B 2C9 3.26km
-
Central Library
301 Burnhamthorpe Road W, Mississauga, ON L5B 3Y3 2.79km -
Woodlands Branch Library
3255 Erindale Station Road, Mississauga, ON L5C 1L6 3.07km -
Streetsville Library
112 Queen St S, Mississauga, ON L5M 1K8 3.24km
-
The Credit Valley Hospital
2200 Eglinton Avenue W, Mississauga, ON L5M 2N1 3.31km -
Fusion Hair Therapy
33 City Centre Drive, Suite 680, Mississauga, ON L5B 2N5 3.36km -
Pinewood Medical Centre
1471 Hurontario Street, Mississauga, ON L5G 3H5 6.94km
-
Staghorn Woods Park
855 Ceremonial Dr, Mississauga ON 2.3km -
Fairwind Park
181 Eglinton Ave W, Mississauga ON L5R 0E9 2.97km -
Sawmill Creek
Sawmill Valley & Burnhamthorpe, Mississauga ON 3.49km
-
TD Bank Financial Group
100 City Centre Dr (in Square One Shopping Centre), Mississauga ON L5B 2C9 3.18km -
BMO Bank of Montreal
100 City Centre Dr, Mississauga ON L5B 2C9 3.16km -
CIBC
5985 Latimer Dr (Heartland Town Centre), Mississauga ON L5V 0B7 3.52km
- 4 bath
- 5 bed
- 3000 sqft
5168 Hidden Valley Court, Mississauga, Ontario • L5M 3P1 • East Credit
- 3 bath
- 4 bed
- 1500 sqft
3211 Credit Heights Drive, Mississauga, Ontario • L5C 2L6 • Erindale














