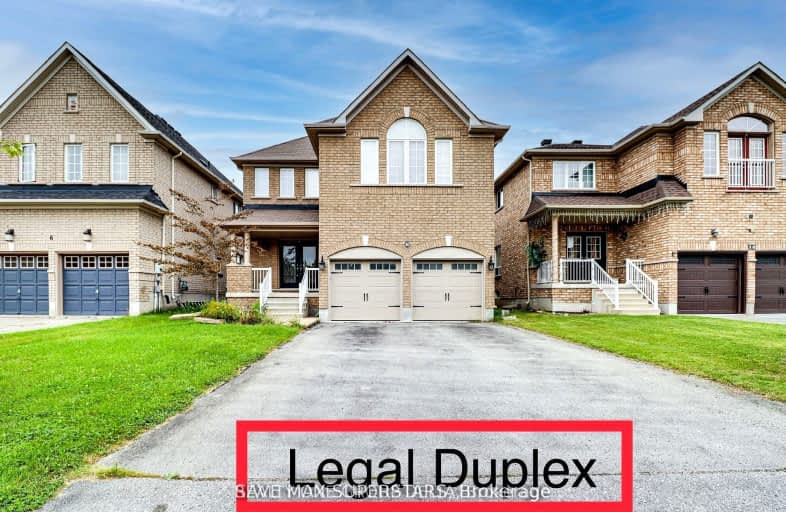Car-Dependent
- Almost all errands require a car.
Some Transit
- Most errands require a car.
Somewhat Bikeable
- Most errands require a car.

École élémentaire La Source
Elementary: PublicSt. John Paul II Separate School
Elementary: CatholicHyde Park Public School
Elementary: PublicAlgonquin Ridge Elementary School
Elementary: PublicHewitt's Creek Public School
Elementary: PublicSaint Gabriel the Archangel Catholic School
Elementary: CatholicSimcoe Alternative Secondary School
Secondary: PublicBarrie North Collegiate Institute
Secondary: PublicSt Peter's Secondary School
Secondary: CatholicNantyr Shores Secondary School
Secondary: PublicEastview Secondary School
Secondary: PublicInnisdale Secondary School
Secondary: Public-
The Queensway Park
Barrie ON 0.21km -
Hurst Park
Barrie ON 2.01km -
The Park
Madelaine Dr, Barrie ON 3.17km
-
Scotiabank
688 Mapleview Dr E, Barrie ON L4N 0H6 2.04km -
TD Bank Financial Group
624 Yonge St (Yonge Street), Barrie ON L4N 4E6 3.17km -
BMO Bank of Montreal
601 Yonge St, Barrie ON L4N 4E5 3.23km
- 1 bath
- 2 bed
- 700 sqft
Unit -20 Ludlow Drive, Barrie, Ontario • L9S 2Z8 • Rural Barrie Southeast
- 1 bath
- 2 bed
- 700 sqft
60 Bannister Road, Barrie, Ontario • L9S 2Z8 • Rural Barrie Southeast









