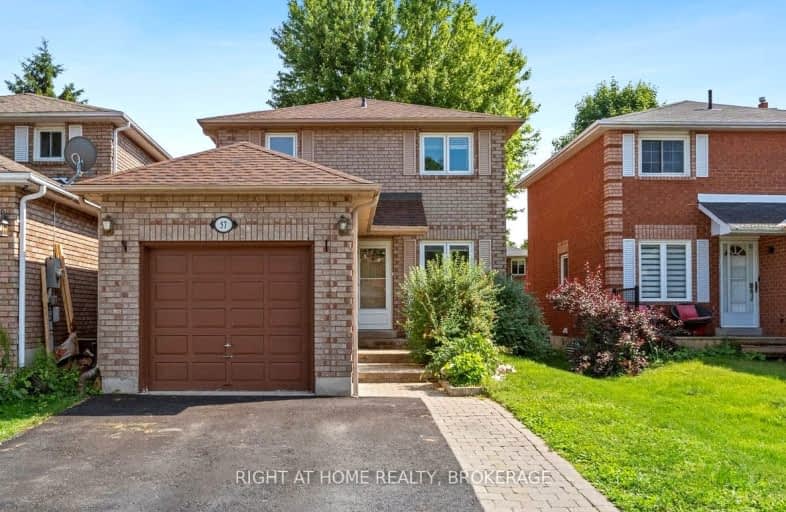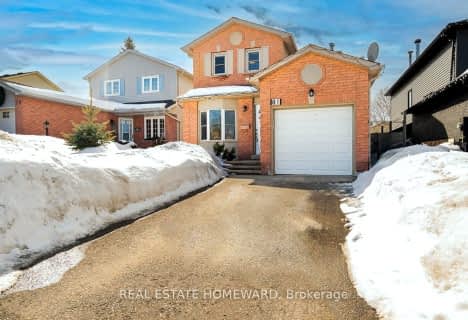Car-Dependent
- Most errands require a car.
47
/100
Some Transit
- Most errands require a car.
35
/100
Somewhat Bikeable
- Most errands require a car.
35
/100

ÉIC Nouvelle-Alliance
Elementary: Catholic
1.00 km
Emma King Elementary School
Elementary: Public
0.32 km
Andrew Hunter Elementary School
Elementary: Public
0.76 km
The Good Shepherd Catholic School
Elementary: Catholic
1.17 km
Portage View Public School
Elementary: Public
1.24 km
West Bayfield Elementary School
Elementary: Public
1.22 km
Barrie Campus
Secondary: Public
2.25 km
ÉSC Nouvelle-Alliance
Secondary: Catholic
1.01 km
Simcoe Alternative Secondary School
Secondary: Public
3.19 km
St Joseph's Separate School
Secondary: Catholic
3.91 km
Barrie North Collegiate Institute
Secondary: Public
3.14 km
St Joan of Arc High School
Secondary: Catholic
5.36 km
-
Dorian Parker Centre
227 Sunnidale Rd, Barrie ON 1.42km -
Sunnidale Park
227 Sunnidale Rd, Barrie ON L4M 3B9 1.57km -
Treetops Playground
320 Bayfield St, Barrie ON L4M 3C1 2km
-
TD Bank Financial Group
400 Bayfield St, Barrie ON L4M 5A1 1.95km -
BMO Bank of Montreal
320 Bayfield, Barrie ON L4M 3B9 2.03km -
RBC Royal Bank
128 Wellington St W, Barrie ON L4N 8J6 2.09km













