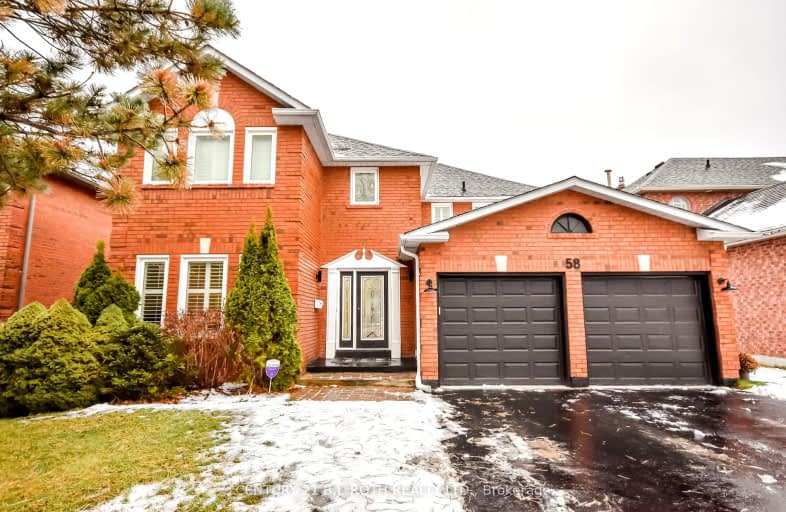Somewhat Walkable
- Some errands can be accomplished on foot.
Some Transit
- Most errands require a car.
Somewhat Bikeable
- Most errands require a car.

École élémentaire La Source
Elementary: PublicWarnica Public School
Elementary: PublicSt. John Paul II Separate School
Elementary: CatholicAlgonquin Ridge Elementary School
Elementary: PublicMapleview Heights Elementary School
Elementary: PublicHewitt's Creek Public School
Elementary: PublicSimcoe Alternative Secondary School
Secondary: PublicSt Joseph's Separate School
Secondary: CatholicBarrie North Collegiate Institute
Secondary: PublicSt Peter's Secondary School
Secondary: CatholicEastview Secondary School
Secondary: PublicInnisdale Secondary School
Secondary: Public-
Kuzmich Park
Grand Forest Dr (Golden Meadow Rd.), Barrie ON 0.19km -
Painswick Park
1 Ashford Dr, Barrie ON 0.44km -
Golden Meadow Park
Barrie ON 0.49km
-
BMO Bank of Montreal
494 Big Bay Point Rd, Barrie ON L4N 3Z5 0.92km -
Scotiabank
601 Yonge St, Barrie ON L4N 4E5 0.92km -
CIBC
600 Yonge St, Barrie ON L4N 4E4 1.02km
- 4 bath
- 6 bed
- 2500 sqft
25 Gateway Drive, Barrie, Ontario • L9V 0V5 • Rural Barrie Southeast
- 4 bath
- 5 bed
110 Thicketwood Avenue, Barrie, Ontario • L9J 0W8 • Rural Barrie Southeast
- — bath
- — bed
- — sqft
38 Phoenix boulevard, Barrie, Ontario • L9J 0P7 • Rural Barrie Southeast
- — bath
- — bed
- — sqft
18 Phoenix boulevard, Barrie, Ontario • L9J 0P6 • Rural Barrie Southeast
- — bath
- — bed
- — sqft
24 Phoenix boulevard, Barrie, Ontario • L9J 0P6 • Rural Barrie Southeast
- 3 bath
- 4 bed
- 2000 sqft
53 Mcbride Trail, Barrie, Ontario • L9J 0P9 • Rural Barrie Southeast













