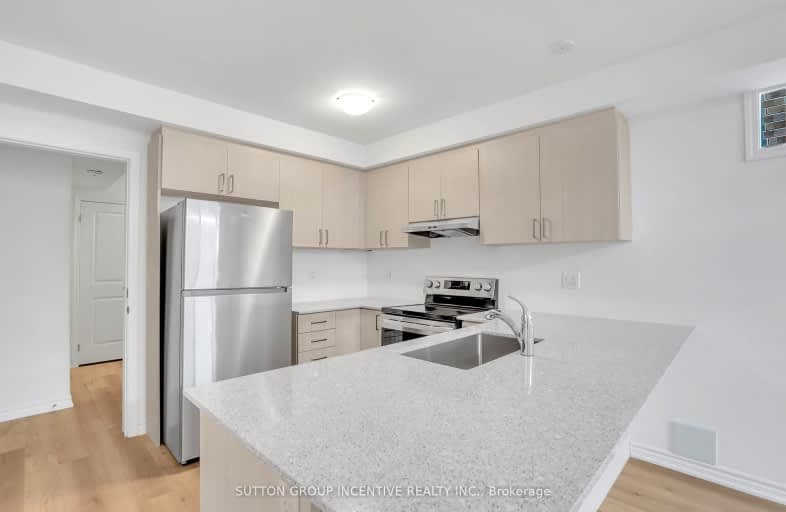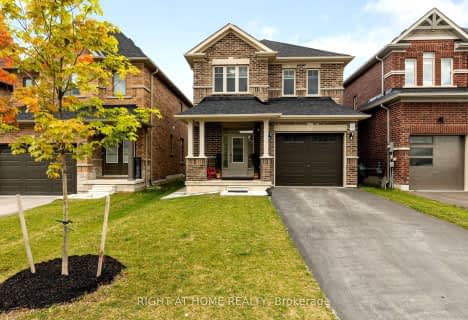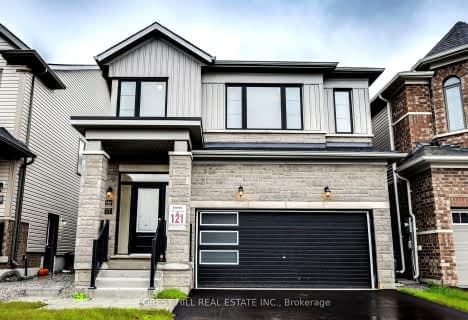
Car-Dependent
- Almost all errands require a car.
Some Transit
- Most errands require a car.
Somewhat Bikeable
- Most errands require a car.

École élémentaire La Source
Elementary: PublicWarnica Public School
Elementary: PublicSt. John Paul II Separate School
Elementary: CatholicSunnybrae Public School
Elementary: PublicMapleview Heights Elementary School
Elementary: PublicHewitt's Creek Public School
Elementary: PublicÉcole secondaire Roméo Dallaire
Secondary: PublicSimcoe Alternative Secondary School
Secondary: PublicBarrie North Collegiate Institute
Secondary: PublicSt Peter's Secondary School
Secondary: CatholicEastview Secondary School
Secondary: PublicInnisdale Secondary School
Secondary: Public-
The Park
Madelaine Dr, Barrie ON 1.5km -
Cudia Park
2.09km -
Chalmers Park
Ontario 2.19km
-
TD Bank Financial Group
7975 Yonge St, Innisfil ON L9S 1L2 1.74km -
President's Choice Financial Pavilion and ATM
620 Yonge St, Barrie ON L4N 4E6 2.1km -
TD Bank Financial Group
624 Yonge St (Yonge Street), Barrie ON L4N 4E6 2.16km
- 1 bath
- 1 bed
Lower-37 CopperHill Heights, Barrie, Ontario • L9J 0K6 • Rural Barrie Southeast
- 1 bath
- 2 bed
- 1100 sqft
Basem-85 Jessica Drive North, Barrie, Ontario • L4N 5Y9 • Painswick South
- 1 bath
- 1 bed
- 700 sqft
Lower-146 Nottingham Road North, Barrie, Ontario • L9J 0W5 • Rural Barrie Southeast
- 1 bath
- 1 bed
- 2000 sqft
LOWER-110 Durham Avenue, Barrie, Ontario • L9J 0L8 • Rural Barrie Southeast













