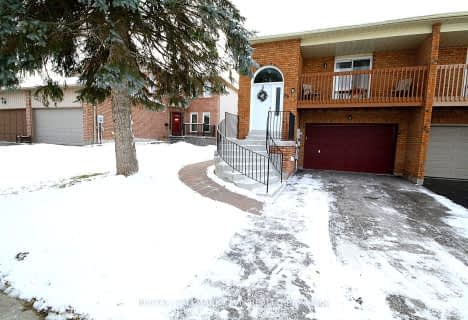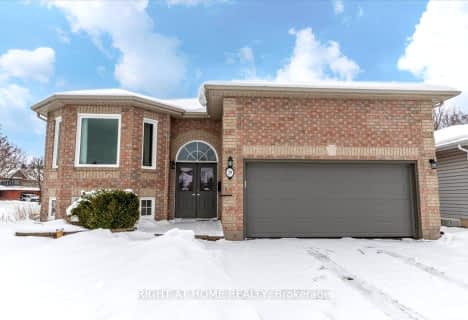Somewhat Walkable
- Some errands can be accomplished on foot.
Some Transit
- Most errands require a car.
Somewhat Bikeable
- Almost all errands require a car.

St John Vianney Separate School
Elementary: CatholicAssikinack Public School
Elementary: PublicAllandale Heights Public School
Elementary: PublicTrillium Woods Elementary Public School
Elementary: PublicWillow Landing Elementary School
Elementary: PublicFerndale Woods Elementary School
Elementary: PublicBarrie Campus
Secondary: PublicÉSC Nouvelle-Alliance
Secondary: CatholicSimcoe Alternative Secondary School
Secondary: PublicBarrie North Collegiate Institute
Secondary: PublicSt Joan of Arc High School
Secondary: CatholicInnisdale Secondary School
Secondary: Public-
Beertown
12 Fairview Road, Barrie, ON L4N 4P3 0.54km -
Wickie's Pub & Restaurant
274 Burton Avenue, Barrie, ON L4N 5W4 1.33km -
Pie Wood Fired Pizza Joint
11 Victoria St, Barrie, ON L4N 3A3 1.7km
-
Mmm Donuts Café & Bakery
240 Bayview Drive, Unit 11, Barrie, ON L4N 4Y8 1.13km -
Tim Hortons
226 Essa Road, Barrie, ON L4N 9C5 1.19km -
McDonald's
347 Yonge Street, Barrie, ON L4N 4C9 1.83km
-
LA Fitness
149 Live Eight Way, Barrie, ON L4N 6P1 2.99km -
Planet Fitness
320 Bayfield Street, Barrie, ON L4M 3C1 4.04km -
GoodLife Fitness
42 Commerce Park Dr, Barrie, ON L4N 8W8 4.42km
-
Zehrs
11 Bryne Drive, Barrie, ON L4N 8V8 0.97km -
Drugstore Pharmacy
11 Bryne Drive, Barrie, ON L4N 8V8 0.96km -
Shoppers Drug Mart
165 Wellington Street West, Barrie, ON L4N 2.84km
-
Beertown
12 Fairview Road, Barrie, ON L4N 4P3 0.54km -
Noble Cuisine
10 Fairview Road, Barrie, ON L4N 4P3 0.57km -
Mexican Bowl
157 Essa Road, Barrie, ON L4N 3L1 0.57km
-
Bayfield Mall
320 Bayfield Street, Barrie, ON L4M 3C1 4.01km -
Kozlov Centre
400 Bayfield Road, Barrie, ON L4M 5A1 4.55km -
Georgian Mall
509 Bayfield Street, Barrie, ON L4M 4Z8 5.55km
-
Fazal Shawarma
110 Little Avenue, Unit 4, Barrie, ON L4N 4K8 0.64km -
Zehrs
11 Bryne Drive, Barrie, ON L4N 8V8 0.97km -
Joe's No Frills
165 Wellington Street W, Barrie, ON L4N 1L7 2.68km
-
Dial a Bottle
Barrie, ON L4N 9A9 3.38km -
LCBO
534 Bayfield Street, Barrie, ON L4M 5A2 5.73km -
Coulsons General Store & Farm Supply
RR 2, Oro Station, ON L0L 2E0 18.63km
-
Derek's Diesel Service
66 Morrow Road, Barrie, ON L4N 3V8 1.22km -
Pennzoil 10 Minute Oil Change Centre
120 Anne Street S, Barrie, ON L4N 6A2 1.23km -
Wardle Harris Auto Service
192 Tiffin Street, Barrie, ON L4N 2N4 1.22km
-
Imperial Cinemas
55 Dunlop Street W, Barrie, ON L4N 1A3 2.52km -
Galaxy Cinemas
72 Commerce Park Drive, Barrie, ON L4N 8W8 4.5km -
Cineplex - North Barrie
507 Cundles Road E, Barrie, ON L4M 0G9 5.32km
-
Barrie Public Library - Painswick Branch
48 Dean Avenue, Barrie, ON L4N 0C2 3.55km -
Innisfil Public Library
967 Innisfil Beach Road, Innisfil, ON L9S 1V3 12.59km -
Wasaga Beach Public Library
120 Glenwood Drive, Wasaga Beach, ON L9Z 2K5 31.18km
-
Royal Victoria Hospital
201 Georgian Drive, Barrie, ON L4M 6M2 5.84km -
Wellington Walk-in Clinic
200 Wellington Street W, Unit 3, Barrie, ON L4N 1K9 2.62km -
Painswick Laboratory
505 Yonge Street, Barrie, ON L4N 4E1 2.66km
-
Shear park
Barrie ON 0.22km -
Allandale Station Park
213 Lakeshore Dr, Barrie ON 1.24km -
Barrie South Shore Ctr
205 Lakeshore Dr, Barrie ON L4N 7Y9 1.15km
-
Localcoin Bitcoin ATM - Husky
118 Little Ave, Barrie ON L4N 4X4 0.64km -
TD Bank Financial Group
53 Ardagh Rd, Barrie ON L4N 9B5 1.22km -
TD Canada Trust Branch and ATM
53 Ardagh Rd, Barrie ON L4N 9B5 1.22km












