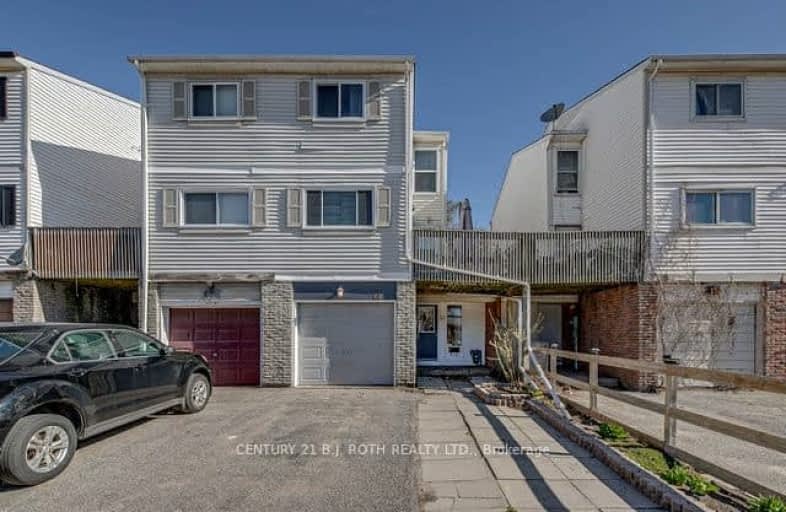Car-Dependent
- Most errands require a car.
43
/100
Some Transit
- Most errands require a car.
38
/100
Somewhat Bikeable
- Most errands require a car.
32
/100

St Marys Separate School
Elementary: Catholic
0.91 km
ÉIC Nouvelle-Alliance
Elementary: Catholic
0.35 km
Emma King Elementary School
Elementary: Public
0.97 km
Andrew Hunter Elementary School
Elementary: Public
0.62 km
Portage View Public School
Elementary: Public
0.48 km
West Bayfield Elementary School
Elementary: Public
1.44 km
Barrie Campus
Secondary: Public
1.73 km
ÉSC Nouvelle-Alliance
Secondary: Catholic
0.35 km
Simcoe Alternative Secondary School
Secondary: Public
2.43 km
St Joseph's Separate School
Secondary: Catholic
3.53 km
Barrie North Collegiate Institute
Secondary: Public
2.55 km
St Joan of Arc High School
Secondary: Catholic
5.08 km
-
Dog Off-Leash Recreation Area
Barrie ON 1.43km -
Treetops Playground
320 Bayfield St, Barrie ON L4M 3C1 1.46km -
Delta Force Paintball
1.89km
-
BDC - Business Development Bank of Canada
126 Wellington St W, Barrie ON L4N 1K9 1.33km -
BMO Bank of Montreal
320 Bayfield, Barrie ON L4M 3B9 1.5km -
TD Bank Financial Group
34 Cedar Pointe Dr, Barrie ON L4N 5R7 1.55km







