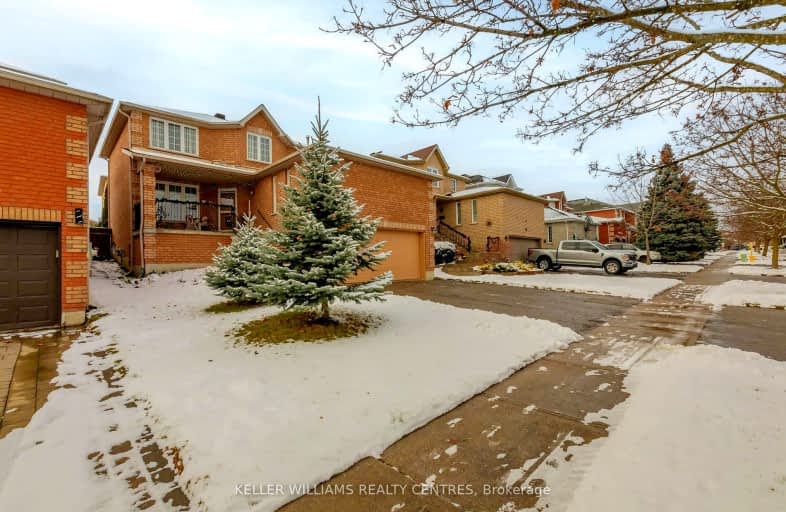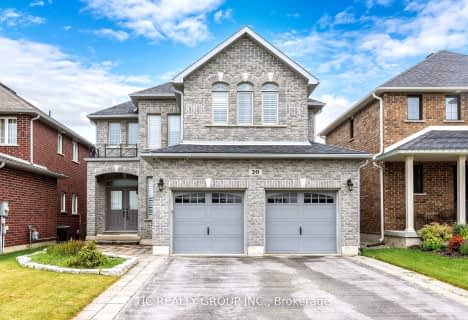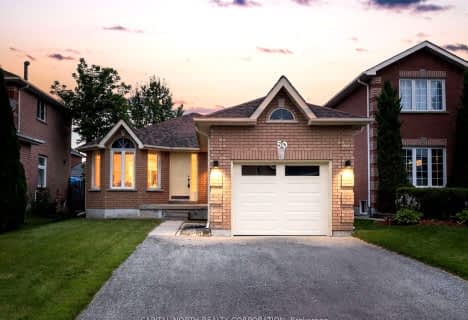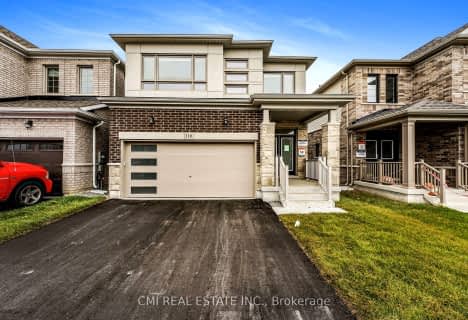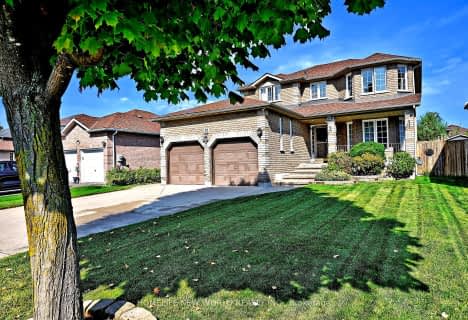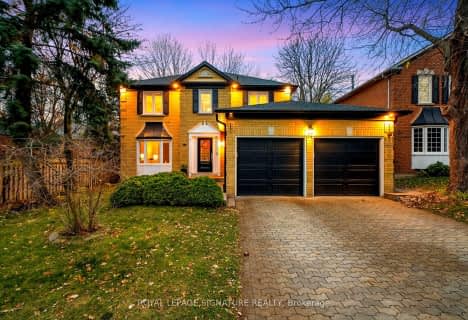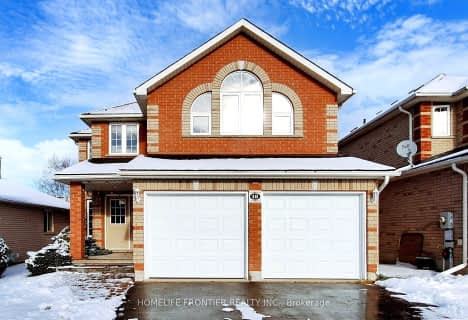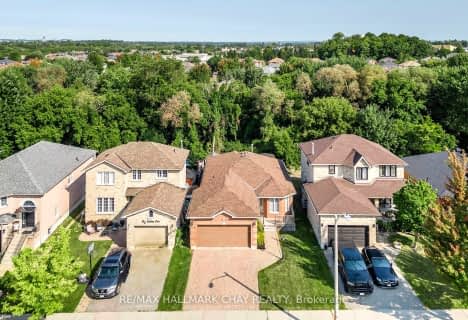Somewhat Walkable
- Some errands can be accomplished on foot.
Some Transit
- Most errands require a car.
Somewhat Bikeable
- Most errands require a car.

St Michael the Archangel Catholic Elementary School
Elementary: CatholicÉcole élémentaire La Source
Elementary: PublicWarnica Public School
Elementary: PublicSt. John Paul II Separate School
Elementary: CatholicWillow Landing Elementary School
Elementary: PublicMapleview Heights Elementary School
Elementary: PublicÉcole secondaire Roméo Dallaire
Secondary: PublicSimcoe Alternative Secondary School
Secondary: PublicBarrie North Collegiate Institute
Secondary: PublicSt Peter's Secondary School
Secondary: CatholicEastview Secondary School
Secondary: PublicInnisdale Secondary School
Secondary: Public-
Huronia park
Barrie ON 0.85km -
Willoughby Park
Firman Dr, Barrie ON 1.6km -
Golden Meadow Park
Barrie ON 1.74km
-
President's Choice Financial Pavilion and ATM
620 Yonge St, Barrie ON L4N 4E6 0.81km -
BMO Bank of Montreal
279 Yonge St, Barrie ON L4N 7T9 0.88km -
BMO Bank of Montreal
601 Yonge St, Barrie ON L4N 4E5 0.96km
- 3 bath
- 3 bed
- 1100 sqft
110 Chieftain Crescent, Barrie, Ontario • L4N 6J3 • Allandale Heights
