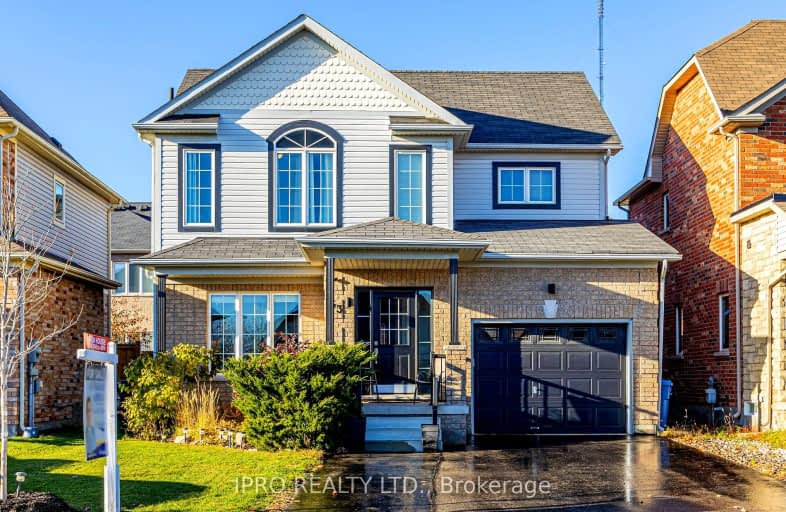Car-Dependent
- Most errands require a car.
Some Transit
- Most errands require a car.
Somewhat Bikeable
- Most errands require a car.

École élémentaire Roméo Dallaire
Elementary: PublicSt John Vianney Separate School
Elementary: CatholicAllandale Heights Public School
Elementary: PublicTrillium Woods Elementary Public School
Elementary: PublicFerndale Woods Elementary School
Elementary: PublicHolly Meadows Elementary School
Elementary: PublicÉcole secondaire Roméo Dallaire
Secondary: PublicÉSC Nouvelle-Alliance
Secondary: CatholicSimcoe Alternative Secondary School
Secondary: PublicSt Joan of Arc High School
Secondary: CatholicBear Creek Secondary School
Secondary: PublicInnisdale Secondary School
Secondary: Public-
Harvie Park
Ontario 0.7km -
Mapleton Park
Ontario 0.88km -
Snowshoe Park
Ontario 1.4km
-
Meridian Credit Union ATM
410 Essa Rd, Barrie ON L4N 9J7 0.74km -
CIBC
201 Fairview Rd, Barrie ON L4N 9B1 1.11km -
BMO Bank of Montreal
555 Essa Rd, Barrie ON L4N 6A9 1.38km
- 3 bath
- 3 bed
- 1500 sqft
69 Alaskan Heights, Barrie, Ontario • L9J 0H9 • Rural Barrie Southwest













