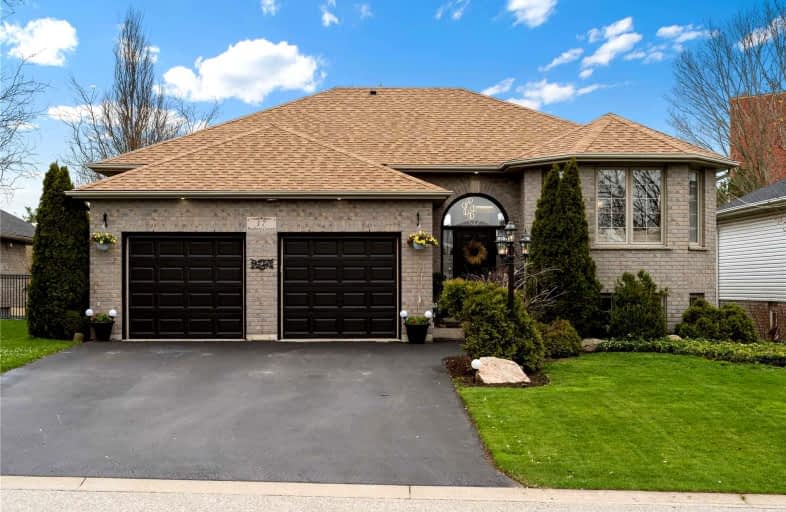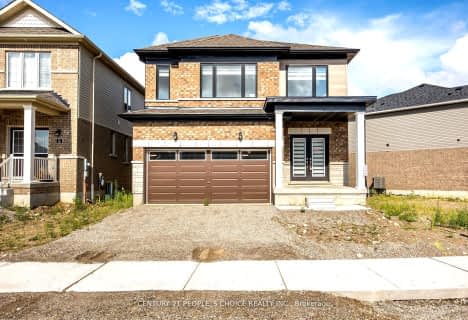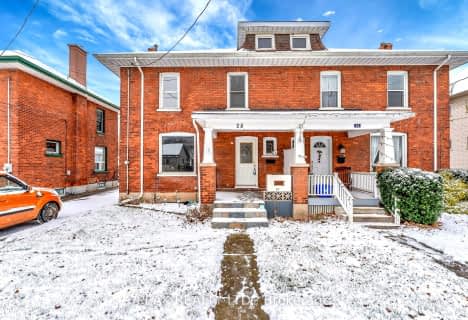
Video Tour

Holy Family School
Elementary: Catholic
0.39 km
Paris Central Public School
Elementary: Public
1.52 km
Glen Morris Central Public School
Elementary: Public
7.95 km
Sacred Heart Catholic Elementary School
Elementary: Catholic
3.35 km
North Ward School
Elementary: Public
1.03 km
Cobblestone Elementary School
Elementary: Public
3.30 km
W Ross Macdonald Deaf Blind Secondary School
Secondary: Provincial
9.34 km
W Ross Macdonald Provincial Secondary School
Secondary: Provincial
9.34 km
Tollgate Technological Skills Centre Secondary School
Secondary: Public
9.27 km
Paris District High School
Secondary: Public
0.48 km
St John's College
Secondary: Catholic
9.52 km
Assumption College School School
Secondary: Catholic
12.03 km













